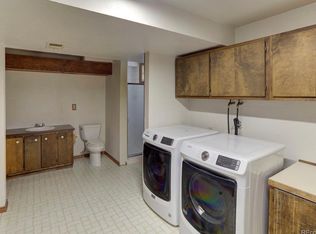3 Bedroom Ranch Home with an Open Floor Plan and Updated Kitchen with Granite Counters, Stainless Steel Appliances Including French Door Refrigerator, Brush Nickel Lighting, Backsplash, Tile Floors, Granite Island, Granite Built-In Desk Area. Spacious Yard! Finished Basement has a Bedroom with 3/4 Bathroom, Flex Space and an Office. Connect Easily to I-225 for a Short Commute to Downtown or DTC.
This property is off market, which means it's not currently listed for sale or rent on Zillow. This may be different from what's available on other websites or public sources.
