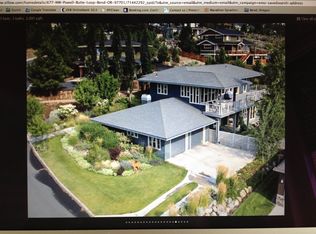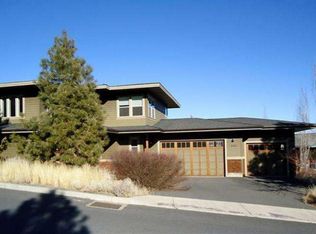A truly unique gem on Awbrey Butte with close proximity to downtown. This wonderfully designed prairie style home features abundant natural lighting with 9' ceilings and beautiful hardwood floors, custom cabinetry, and built-ins throughout! Talk about a view! You'll love looking off the wrap around deck towards views of Pilot Butte and the Paulinas.The kitchen features granite tile counters, a breakfast bar, and stainless steel appliances. You'll love waking up every morning with the heated tiles floors in the master bath. Downstairs features a massive bonus room, his-and-hers office each equipped with built-in murphy beds, a newly installed wet bar, recently remodeled bathroom, and a home gym! The outside of the home features an oasis-like setting of flowers, shrubs and gardening! Stay warm by the natural gas fire pit! This home also features a flat drive way. Don't miss out on this beauty! Bring all offers!
This property is off market, which means it's not currently listed for sale or rent on Zillow. This may be different from what's available on other websites or public sources.


