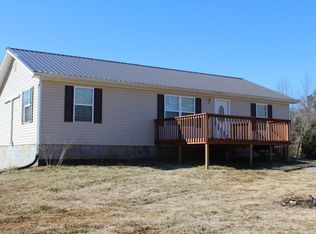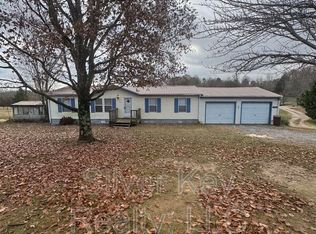: Beautiful 2 story brick home with finished basement and 12.26 acres just waiting on you to call it ''Home Sweet Home''!Beautiful kitchen with granite counter tops.New paint through out, new carpet,new vanities,new 3 1/2 ton HVAC Unit for the main floor and basement. Several new windows upstairs.Master bath has an awesome new tile shower. Basement has wall to wall stone fireplace, new drop ceiling and new sump pump. Guttering extended out away from the home.. Home has 3 fireplaces throughout.Upstairs has a bonus secret room! Outside has approx 8 cleared level pasture acres and approx 4 wooded level acres,fenced in back yard. dog fence around the perimeter. City water at the road..Awesome home...
This property is off market, which means it's not currently listed for sale or rent on Zillow. This may be different from what's available on other websites or public sources.

