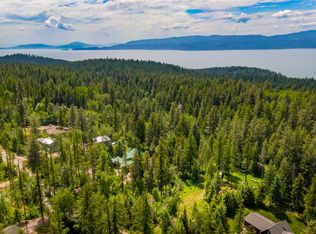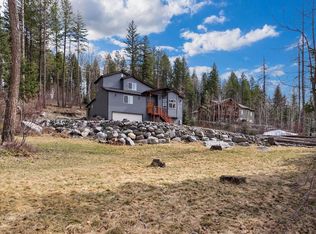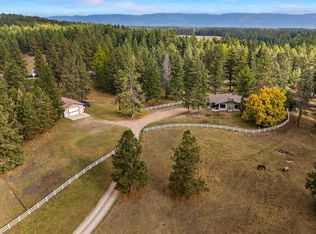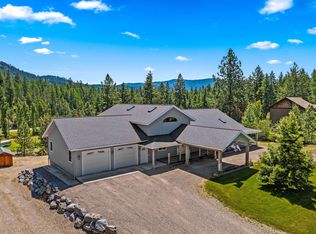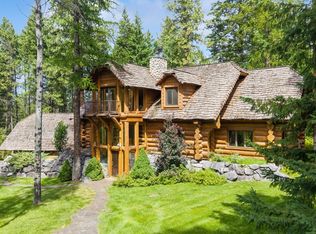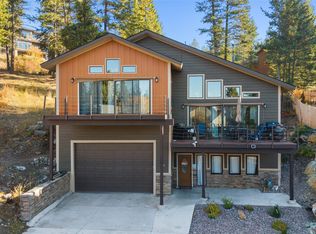Come live your best Montana life in this spacious home in The Ranch's subdivision. With just over 1 acre south of Bigfork, this home has green space on two sides providing privacy and the peacefulness of nature. This log home has over 5800 square feet, 3 bedrooms, 3.5 baths, 2 spacious living areas with multiple craft and work rooms, reading nooks, and multiple storage areas. Each level has its own unique blend of rustic wood accents, hard wood floors, and built-in benches and storage. Two bedrooms in the basement do not have egress windows, which could make for a total of 5 bedroom areas. Outside is a wonderful space with a fire pit, garden area, chiminea, covered decks, and more. Community water.
Active under contract
$925,000
677 Latigo Ln, Bigfork, MT 59911
3beds
5,723sqft
Est.:
Single Family Residence
Built in 1980
1.03 Acres Lot
$895,900 Zestimate®
$162/sqft
$71/mo HOA
What's special
Log homeRustic wood accentsCovered decksGarden areaFire pitSpacious homeHard wood floors
- 173 days |
- 372 |
- 16 |
Zillow last checked: 8 hours ago
Listing updated: December 08, 2025 at 10:55am
Listed by:
Rebecca Ann Gilliard 406-890-1223,
PureWest Real Estate - Bigfork,
Bryce Gilliard 406-890-9981,
PureWest Real Estate - Bigfork
Source: MRMLS,MLS#: 30052288
Facts & features
Interior
Bedrooms & bathrooms
- Bedrooms: 3
- Bathrooms: 4
- Full bathrooms: 3
- 1/2 bathrooms: 1
Heating
- Baseboard, Electric, Forced Air, Gas, Pellet Stove, Radiant Floor
Appliances
- Included: Dryer, Dishwasher, Range, Refrigerator, Water Softener, Washer
- Laundry: Washer Hookup
Features
- Wet Bar
- Basement: Daylight,Finished
- Number of fireplaces: 1
Interior area
- Total interior livable area: 5,723 sqft
- Finished area below ground: 2,358
Property
Parking
- Total spaces: 4
- Parking features: Garage - Attached, Carport
- Attached garage spaces: 2
- Carport spaces: 2
- Covered spaces: 4
Features
- Exterior features: Propane Tank - Leased
Lot
- Size: 1.03 Acres
Details
- Additional structures: Shed(s)
- Parcel number: 07370706103070000
- Zoning: Residential
- Zoning description: R-1
- Special conditions: Standard
Construction
Type & style
- Home type: SingleFamily
- Architectural style: Log Home
- Property subtype: Single Family Residence
Materials
- Foundation: Slab
Condition
- New construction: No
- Year built: 1980
Utilities & green energy
- Sewer: Private Sewer, Septic Tank
- Water: Community/Coop
- Utilities for property: Electricity Connected, High Speed Internet Available, Propane, Phone Available
Community & HOA
HOA
- Has HOA: Yes
- Amenities included: Snow Removal
- Services included: Road Maintenance, Snow Removal
- HOA fee: $850 annually
- HOA name: The Ranch
Location
- Region: Bigfork
Financial & listing details
- Price per square foot: $162/sqft
- Tax assessed value: $702,100
- Annual tax amount: $4,357
- Date on market: 6/27/2025
- Cumulative days on market: 174 days
- Listing agreement: Exclusive Right To Sell
Estimated market value
$895,900
$851,000 - $941,000
$4,580/mo
Price history
Price history
| Date | Event | Price |
|---|---|---|
| 8/27/2025 | Price change | $925,000-6.1%$162/sqft |
Source: | ||
| 7/28/2025 | Price change | $985,000-1%$172/sqft |
Source: | ||
| 6/27/2025 | Listed for sale | $995,000+32.7%$174/sqft |
Source: | ||
| 3/12/2021 | Sold | -- |
Source: | ||
| 9/1/2020 | Listed for sale | $750,000+92.3%$131/sqft |
Source: Montana Real Estate Group #22014147 Report a problem | ||
Public tax history
Public tax history
| Year | Property taxes | Tax assessment |
|---|---|---|
| 2024 | $3,539 +4.9% | $702,100 |
| 2023 | $3,375 -9.8% | $702,100 +25.4% |
| 2022 | $3,741 +20.3% | $559,700 +20.3% |
Find assessor info on the county website
BuyAbility℠ payment
Est. payment
$5,352/mo
Principal & interest
$4556
Property taxes
$401
Other costs
$395
Climate risks
Neighborhood: 59911
Nearby schools
GreatSchools rating
- 6/10Bigfork Elementary SchoolGrades: PK-6Distance: 1.3 mi
- 6/10Bigfork 7-8Grades: 7-8Distance: 1.3 mi
- 6/10Bigfork High SchoolGrades: 9-12Distance: 1.3 mi
Schools provided by the listing agent
- District: District No. 38
Source: MRMLS. This data may not be complete. We recommend contacting the local school district to confirm school assignments for this home.
- Loading
