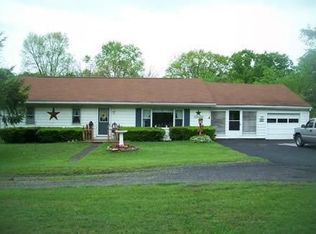Sold for $138,500 on 09/19/25
$138,500
677 Jacks Creek Rd, Lewistown, PA 17044
3beds
1,248sqft
Single Family Residence
Built in 1930
0.47 Acres Lot
$138,600 Zestimate®
$111/sqft
$1,312 Estimated rent
Home value
$138,600
Estimated sales range
Not available
$1,312/mo
Zestimate® history
Loading...
Owner options
Explore your selling options
What's special
If you'd rather, do it yourself, come see this traditional 3 bedrooms, 1 bath, 2 story with attached carport and detached 24' x 40' garage/pole barn. Needs a little loving care but great potential. Not far from town on Jack's Creek Road with lots of room for family and gardening. Detached garage offering a 14' sliding door is great for storage or large workshop for you carpenters and/or mechanics. Updates include remodeled bath with walk in shower, 1st floor laundry, new furnace in 2018 and roof in 2022. Call today.
Zillow last checked: 8 hours ago
Listing updated: September 19, 2025 at 07:27am
Listed by:
Jami Zook 717-994-2570,
Smeltz and Aumiller Real Estate, LLC.
Bought with:
Olivia Wagner
Modern Homes Realty
Source: Bright MLS,MLS#: PAMF2052296
Facts & features
Interior
Bedrooms & bathrooms
- Bedrooms: 3
- Bathrooms: 1
- Full bathrooms: 1
- Main level bathrooms: 1
Bedroom 1
- Features: Flooring - Carpet
- Level: Upper
- Area: 132 Square Feet
- Dimensions: 12 x 11
Bedroom 2
- Features: Flooring - Vinyl
- Level: Upper
- Area: 121 Square Feet
- Dimensions: 11 x 11
Bedroom 3
- Features: Flooring - Vinyl
- Level: Upper
- Area: 104 Square Feet
- Dimensions: 13 x 8
Bathroom 1
- Features: Flooring - Vinyl, Bathroom - Walk-In Shower
- Level: Main
Kitchen
- Features: Flooring - Vinyl
- Level: Main
- Area: 168 Square Feet
- Dimensions: 14 x 12
Living room
- Features: Flooring - Carpet
- Level: Main
- Area: 275 Square Feet
- Dimensions: 25 x 11
Office
- Features: Attic - Access Panel, Flooring - Vinyl
- Level: Upper
- Area: 88 Square Feet
- Dimensions: 11 x 8
Heating
- Forced Air, Oil
Cooling
- None
Appliances
- Included: Oven/Range - Electric, Refrigerator, Electric Water Heater
- Laundry: Hookup
Features
- Bathroom - Walk-In Shower, Eat-in Kitchen
- Flooring: Carpet, Vinyl, Wood, Other
- Windows: Vinyl Clad, Window Treatments
- Basement: Full,Unfinished
- Has fireplace: No
Interior area
- Total structure area: 1,872
- Total interior livable area: 1,248 sqft
- Finished area above ground: 1,248
- Finished area below ground: 0
Property
Parking
- Total spaces: 3
- Parking features: Garage Faces Front, Gravel, Attached Carport, Detached
- Garage spaces: 2
- Carport spaces: 1
- Covered spaces: 3
- Has uncovered spaces: Yes
- Details: Garage Sqft: 880
Accessibility
- Accessibility features: None
Features
- Levels: Two
- Stories: 2
- Patio & porch: Porch
- Exterior features: Sidewalks
- Pool features: None
- Has view: Yes
- View description: Trees/Woods
Lot
- Size: 0.47 Acres
- Features: Corner Lot, Level
Details
- Additional structures: Above Grade, Below Grade, Outbuilding
- Parcel number: 16 ,310222,000
- Zoning: RESIDENTIAL
- Special conditions: Standard
Construction
Type & style
- Home type: SingleFamily
- Architectural style: Traditional
- Property subtype: Single Family Residence
Materials
- Aluminum Siding
- Foundation: Block
- Roof: Metal
Condition
- New construction: No
- Year built: 1930
Utilities & green energy
- Electric: 200+ Amp Service
- Sewer: On Site Septic
- Water: Well
Community & neighborhood
Location
- Region: Lewistown
- Subdivision: None Available
- Municipality: DERRY TWP
Other
Other facts
- Listing agreement: Exclusive Right To Sell
- Listing terms: Cash,Conventional
- Ownership: Fee Simple
- Road surface type: Paved
Price history
| Date | Event | Price |
|---|---|---|
| 9/19/2025 | Sold | $138,500-1%$111/sqft |
Source: | ||
| 8/20/2025 | Pending sale | $139,900$112/sqft |
Source: | ||
| 8/13/2025 | Price change | $139,900-6.7%$112/sqft |
Source: | ||
| 7/9/2025 | Listed for sale | $149,900$120/sqft |
Source: | ||
Public tax history
| Year | Property taxes | Tax assessment |
|---|---|---|
| 2025 | $1,877 | $31,300 |
| 2024 | $1,877 | $31,300 |
| 2023 | $1,877 | $31,300 |
Find assessor info on the county website
Neighborhood: 17044
Nearby schools
GreatSchools rating
- 2/10Lewistown El SchoolGrades: K-3Distance: 1 mi
- 3/10Mifflin Co MsGrades: 6-7Distance: 1.1 mi
- 4/10Mifflin Co High SchoolGrades: 10-12Distance: 2.6 mi
Schools provided by the listing agent
- Elementary: Lewistown
- Middle: Mifflin County Middle
- High: Mifflin County High
- District: Mifflin County
Source: Bright MLS. This data may not be complete. We recommend contacting the local school district to confirm school assignments for this home.

Get pre-qualified for a loan
At Zillow Home Loans, we can pre-qualify you in as little as 5 minutes with no impact to your credit score.An equal housing lender. NMLS #10287.
