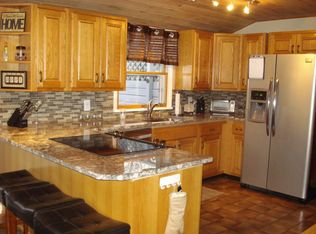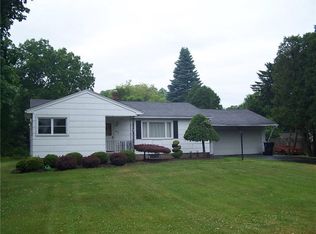Closed
$259,000
677 Five Mile Line Rd, Webster, NY 14580
3beds
1,456sqft
Single Family Residence
Built in 1954
0.45 Acres Lot
$275,200 Zestimate®
$178/sqft
$2,753 Estimated rent
Home value
$275,200
$256,000 - $294,000
$2,753/mo
Zestimate® history
Loading...
Owner options
Explore your selling options
What's special
Looking for value in Webster? Here is the perfect opportunity! 1456 square foot ranch features 3 large bedrooms, a sunroom, 2 full bathrooms updated casement windows, fireplace, a two car garage, and a large .45 acre lot! Less than one mile from Klem Rd Elementary School(s) and Webster Thomas High School, 1 minute from State Route 104, major expressways, North Ponds Park, Lake Ontario, and 20 minutes from Downtown Rochester. Showings by appointment only, do not wait to see this property. Priced at less than $140 per square foot this opportunity won't last!
Showings commence 11/8 at 9am. Delayed Negotiations until Friday 11/15/2024 at 2p
Zillow last checked: 8 hours ago
Listing updated: January 15, 2025 at 06:47am
Listed by:
Vince J. LoCastro 585-671-0984,
Hunt Real Estate ERA/Columbus,
Eric W Shaw 585-350-9578,
Hunt Real Estate ERA/Columbus
Bought with:
Robert P. Blain, 31BL1064933
Blain Realty, Inc.
Source: NYSAMLSs,MLS#: R1576421 Originating MLS: Rochester
Originating MLS: Rochester
Facts & features
Interior
Bedrooms & bathrooms
- Bedrooms: 3
- Bathrooms: 2
- Full bathrooms: 2
- Main level bathrooms: 2
- Main level bedrooms: 3
Bedroom 1
- Level: First
Bedroom 1
- Level: First
Bedroom 2
- Level: First
Bedroom 2
- Level: First
Bedroom 3
- Level: First
Bedroom 3
- Level: First
Heating
- Electric, Gas, Baseboard, Hot Water
Cooling
- Window Unit(s)
Appliances
- Included: Dryer, Dishwasher, Free-Standing Range, Disposal, Gas Oven, Gas Range, Gas Water Heater, Oven, Refrigerator, Washer
- Laundry: Main Level
Features
- Eat-in Kitchen, Separate/Formal Living Room, Solid Surface Counters, Natural Woodwork, Bedroom on Main Level, Main Level Primary
- Flooring: Carpet, Ceramic Tile, Hardwood, Tile, Varies
- Windows: Thermal Windows
- Basement: Full,Partially Finished,Sump Pump
- Number of fireplaces: 1
Interior area
- Total structure area: 1,456
- Total interior livable area: 1,456 sqft
Property
Parking
- Total spaces: 2
- Parking features: Attached, Electricity, Garage, Storage, Garage Door Opener, Other
- Attached garage spaces: 2
Features
- Levels: One
- Stories: 1
- Patio & porch: Deck
- Exterior features: Blacktop Driveway, Deck
Lot
- Size: 0.45 Acres
- Dimensions: 100 x 200
- Features: Rectangular, Rectangular Lot
Details
- Parcel number: 2654890641300001050000
- Special conditions: Standard
Construction
Type & style
- Home type: SingleFamily
- Architectural style: Ranch
- Property subtype: Single Family Residence
Materials
- Brick, Vinyl Siding, Copper Plumbing
- Foundation: Block
- Roof: Asphalt
Condition
- Resale
- Year built: 1954
Utilities & green energy
- Electric: Circuit Breakers
- Sewer: Connected
- Water: Connected, Public
- Utilities for property: Cable Available, Sewer Connected, Water Connected
Community & neighborhood
Location
- Region: Webster
Other
Other facts
- Listing terms: Cash,Conventional,FHA,VA Loan
Price history
| Date | Event | Price |
|---|---|---|
| 12/30/2024 | Sold | $259,000+29.6%$178/sqft |
Source: | ||
| 11/17/2024 | Pending sale | $199,900$137/sqft |
Source: | ||
| 11/8/2024 | Listed for sale | $199,900$137/sqft |
Source: | ||
Public tax history
| Year | Property taxes | Tax assessment |
|---|---|---|
| 2024 | -- | $122,300 |
| 2023 | -- | $122,300 |
| 2022 | -- | $122,300 |
Find assessor info on the county website
Neighborhood: 14580
Nearby schools
GreatSchools rating
- 6/10Klem Road North Elementary SchoolGrades: PK-5Distance: 1 mi
- 7/10Willink Middle SchoolGrades: 6-8Distance: 0.9 mi
- 8/10Thomas High SchoolGrades: 9-12Distance: 0.7 mi
Schools provided by the listing agent
- District: Webster
Source: NYSAMLSs. This data may not be complete. We recommend contacting the local school district to confirm school assignments for this home.

