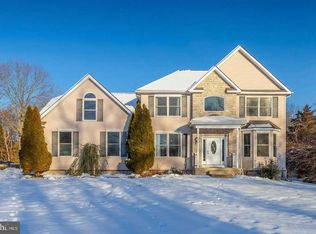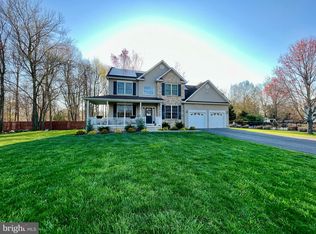They Say, Your Home Is Your Castle! Well that is true here, because living here you will feel like royalty. As you pull up to this Custom Built home you will notice a long driveway, providing you with plenty of parking. You will enter this home into a large foyer with hardwood floors and open graceful staircase. The large formal dining room with hardwood floors, crown molding and shadowboxing is the perfect spot to entertain. The formal living room offers hardwood floors and crown molding. In the family room you will be in love with the custom stone fireplace, hardwood floors, and crown molding. Calling all cooks! This custom kitchen has just been done with granite counters, tile back-splash, easy close cabinets, stainless steel appliances, marble floors, and crown molding. The marble floors flow into the powder with custom vanity as well as the laundry room. This home also offers a professional office. You will not believe your eyes when you see this master suite with crown molding, walk-in closet, master bath with Jacuzzi tub, custom vanity, shower stall, title floors. There are 3 other large bedrooms on the second floor as well. Wait, this home also offers a finished basement, large deck off the kitchen and much, much more so make your appointment today and see this elegant home for yourself.
This property is off market, which means it's not currently listed for sale or rent on Zillow. This may be different from what's available on other websites or public sources.

