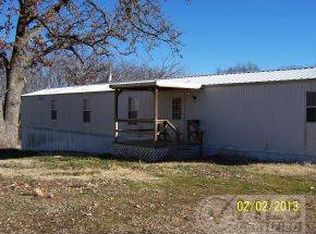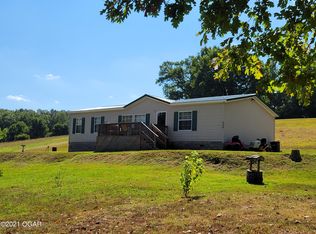Parcel 1: Hill top home without the worry of flooding; this property includes a Partially secluded Four bedroom, three bath manufactured home on permanent foundation with add on just off kitchen area, shop & chicken pen on the hill. This mini country farm has endless possibilities! This property is divided into 2 parcels. Each parcel has its own electrical source. Scattered timber for privacy. Parcel 2 is fenced for livestock, has natural spring running into wet weather creek great water source for livestock, Spring sourced spring runs through the pasture. Several outbuildings with electric, 2nd well casing, loafing sheds, Dont miss out!
This property is off market, which means it's not currently listed for sale or rent on Zillow. This may be different from what's available on other websites or public sources.

