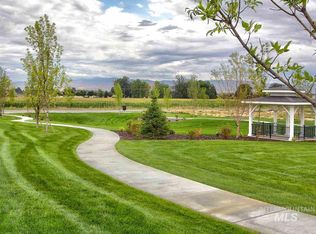Sold
Price Unknown
677 E Reflect Ridge Dr, Meridian, ID 83642
3beds
2baths
2,333sqft
Single Family Residence
Built in 2016
0.46 Acres Lot
$820,300 Zestimate®
$--/sqft
$2,750 Estimated rent
Home value
$820,300
$779,000 - $861,000
$2,750/mo
Zestimate® history
Loading...
Owner options
Explore your selling options
What's special
A stunning single-level residence set on a half-acre corner lot in the desirable Reflection Ridge community! Set back from the street peeking over foothill views, this homesite is situated on nearly half an acre surrounded by landscape perfection. Exceptional architecture and a refined material palette reinforce the home's custom feel while crafting a residence ideal for downsizing without compromising in quality. The spacious open floorplan provides generous space for living, dining, and entertaining, enhanced by robust millwork, premier wide-plank engineered hardwood floors, and banks of windows that fill the interior with natural light. The gourmet kitchen strikes the balance between convenience and performance, as a lengthy entertaining island makes room for casual meals, and ceiling height cabinetry, built-in stainless-steel appliances, and a remarkably sized walk-in pantry makes everyday cooking easy.
Zillow last checked: 8 hours ago
Listing updated: August 31, 2023 at 09:21am
Listed by:
Lysi Bishop 208-870-8292,
Keller Williams Realty Boise
Bought with:
Karen Boos
Silvercreek Realty Group
Source: IMLS,MLS#: 98884127
Facts & features
Interior
Bedrooms & bathrooms
- Bedrooms: 3
- Bathrooms: 2
- Main level bathrooms: 2
- Main level bedrooms: 3
Primary bedroom
- Level: Main
- Area: 255
- Dimensions: 15 x 17
Bedroom 2
- Level: Main
- Area: 143
- Dimensions: 11 x 13
Bedroom 3
- Level: Main
- Area: 156
- Dimensions: 12 x 13
Kitchen
- Level: Main
- Area: 224
- Dimensions: 14 x 16
Heating
- Forced Air, Natural Gas
Cooling
- Central Air
Appliances
- Included: Gas Water Heater, Tank Water Heater, Dishwasher, Disposal, Double Oven, Microwave, Oven/Range Built-In, Water Softener Owned
Features
- Bath-Master, Bed-Master Main Level, Den/Office, Great Room, Central Vacuum Plumbed, Walk-In Closet(s), Breakfast Bar, Pantry, Kitchen Island, Granite Counters, Number of Baths Main Level: 2
- Flooring: Hardwood
- Has basement: No
- Has fireplace: Yes
- Fireplace features: Gas
Interior area
- Total structure area: 2,333
- Total interior livable area: 2,333 sqft
- Finished area above ground: 2,333
- Finished area below ground: 0
Property
Parking
- Total spaces: 6
- Parking features: Attached, RV Access/Parking, Driveway
- Attached garage spaces: 6
- Has uncovered spaces: Yes
Features
- Levels: One
- Patio & porch: Covered Patio/Deck
- Pool features: Community
- Fencing: Full,Metal
- Has view: Yes
Lot
- Size: 0.46 Acres
- Features: 10000 SF - .49 AC, Garden, Irrigation Available, Sidewalks, Views, Corner Lot, Auto Sprinkler System, Full Sprinkler System, Irrigation Sprinkler System
Details
- Additional structures: Shed(s)
- Parcel number: R7383450480
Construction
Type & style
- Home type: SingleFamily
- Property subtype: Single Family Residence
Materials
- Frame, Stucco
- Roof: Composition
Condition
- Year built: 2016
Utilities & green energy
- Water: Public
- Utilities for property: Sewer Connected
Community & neighborhood
Location
- Region: Meridian
- Subdivision: Reflection Ridge
HOA & financial
HOA
- Has HOA: Yes
- HOA fee: $425 semi-annually
Other
Other facts
- Listing terms: Cash,Conventional,VA Loan
- Ownership: Fee Simple
Price history
Price history is unavailable.
Public tax history
| Year | Property taxes | Tax assessment |
|---|---|---|
| 2025 | $3,099 -2% | $742,200 -0.7% |
| 2024 | $3,163 -18.4% | $747,500 +4.8% |
| 2023 | $3,875 +5.2% | $713,500 -16.5% |
Find assessor info on the county website
Neighborhood: 83642
Nearby schools
GreatSchools rating
- 8/10Mary Mc Pherson Elementary SchoolGrades: PK-5Distance: 0.5 mi
- 10/10Victory Middle SchoolGrades: 6-8Distance: 1.5 mi
- 8/10Mountain View High SchoolGrades: 9-12Distance: 1.7 mi
Schools provided by the listing agent
- Elementary: Mary McPherson
- Middle: Victory
- High: Mountain View
- District: West Ada School District
Source: IMLS. This data may not be complete. We recommend contacting the local school district to confirm school assignments for this home.
