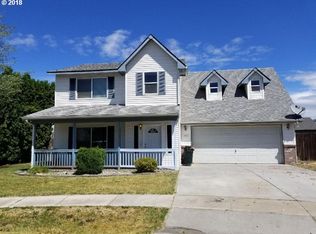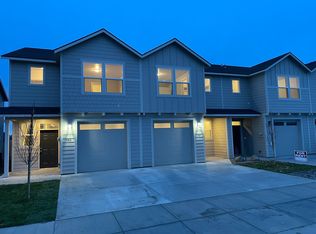Sold
$400,000
677 E Browning Ave, Hermiston, OR 97838
3beds
2,048sqft
Residential, Single Family Residence
Built in 2002
0.26 Acres Lot
$413,500 Zestimate®
$195/sqft
$2,400 Estimated rent
Home value
$413,500
$368,000 - $467,000
$2,400/mo
Zestimate® history
Loading...
Owner options
Explore your selling options
What's special
Welcome to this beauty that you're going to want to call Home! As you step inside, you'll instantly notice many new updates - luxury vinyl plank flooring, interior paint, and lighting. The heart of this home, the kitchen, has freshly painted cabinets, sleek new sink and faucet, backsplash and countertops. Additionally, the kitchen has two pantries ensuring you have ample storage. There are two living rooms on the main level, giving you lots of space to entertain family and friends. A fireplace in the back living room creates the perfect ambiance for relaxation after full days work. The half bath was recently updated for a chic new look and the convenience continues with the laundry room offering additional cabinet space. On the upper level you'll find a versatile sitting area to use as a reading nook, exercise space, craft area or kids' play space. A large primary suite features a bay window, vaulted ceilings and a bath with double sinks, walk-in shower and spacious walk-in closet. Two extra spare bedrooms and full bath are also on the upper level. Outside, the full length covered patio is equipped with a light/speaker combo and ceiling fan. Fully fenced yard includes timed underground sprinklers, curbing, and mature trees that provide ample shade. Containers sits behind the garage for tool storage and on the opposite side of the home sits a shed for more storage. A pergola was built a couple years back for extra entertainment space. And don't miss the RV parking included - this home truly has it all. Make this beautifully remodeled house your forever home.
Zillow last checked: 8 hours ago
Listing updated: October 15, 2024 at 11:15pm
Listed by:
Tracy Hunter 541-561-5846,
eXp Realty, LLC
Bought with:
Sierra Webb, 201238414
Allison James Estates and Homes of OR LLC
Source: RMLS (OR),MLS#: 24641152
Facts & features
Interior
Bedrooms & bathrooms
- Bedrooms: 3
- Bathrooms: 3
- Full bathrooms: 2
- Partial bathrooms: 1
- Main level bathrooms: 1
Primary bedroom
- Level: Upper
Bedroom 2
- Level: Upper
Bedroom 3
- Level: Upper
Dining room
- Level: Main
Family room
- Level: Main
Kitchen
- Level: Main
Living room
- Level: Main
Heating
- Forced Air
Cooling
- Central Air
Appliances
- Included: Dishwasher, Disposal, Free-Standing Range, Microwave, Plumbed For Ice Maker, Gas Water Heater
- Laundry: Laundry Room
Features
- Ceiling Fan(s), Vaulted Ceiling(s), Pantry
- Flooring: Vinyl, Wall to Wall Carpet
- Windows: Double Pane Windows, Vinyl Frames
- Basement: None
- Number of fireplaces: 1
- Fireplace features: Gas
Interior area
- Total structure area: 2,048
- Total interior livable area: 2,048 sqft
Property
Parking
- Total spaces: 3
- Parking features: Driveway, RV Access/Parking, Garage Door Opener, Attached
- Attached garage spaces: 3
- Has uncovered spaces: Yes
Features
- Levels: Two
- Stories: 2
- Patio & porch: Covered Patio
- Exterior features: Yard
- Fencing: Fenced
Lot
- Size: 0.26 Acres
- Features: Cul-De-Sac, Sprinkler, SqFt 10000 to 14999
Details
- Additional structures: RVParking, ToolShed
- Parcel number: 157591
Construction
Type & style
- Home type: SingleFamily
- Property subtype: Residential, Single Family Residence
Materials
- Vinyl Siding
- Foundation: Slab
- Roof: Composition
Condition
- Resale
- New construction: No
- Year built: 2002
Utilities & green energy
- Gas: Gas
- Sewer: Public Sewer
- Water: Public
Community & neighborhood
Security
- Security features: None
Location
- Region: Hermiston
Other
Other facts
- Listing terms: Cash,Conventional,FHA,State GI Loan,USDA Loan,VA Loan
- Road surface type: Paved
Price history
| Date | Event | Price |
|---|---|---|
| 7/24/2024 | Sold | $400,000-1.2%$195/sqft |
Source: | ||
| 5/20/2024 | Pending sale | $404,990$198/sqft |
Source: | ||
| 5/13/2024 | Price change | $404,990-4.7%$198/sqft |
Source: | ||
| 5/9/2024 | Listed for sale | $424,900+85.1%$207/sqft |
Source: | ||
| 3/24/2021 | Listing removed | -- |
Source: Owner | ||
Public tax history
| Year | Property taxes | Tax assessment |
|---|---|---|
| 2024 | $4,145 +3.2% | $198,310 +6.1% |
| 2022 | $4,017 +2.4% | $186,940 +3% |
| 2021 | $3,923 +3.6% | $181,500 +3% |
Find assessor info on the county website
Neighborhood: 97838
Nearby schools
GreatSchools rating
- 4/10Sunset Elementary SchoolGrades: K-5Distance: 0.8 mi
- 5/10Sandstone Middle SchoolGrades: 6-8Distance: 0.9 mi
- 7/10Hermiston High SchoolGrades: 9-12Distance: 1.4 mi
Schools provided by the listing agent
- Elementary: Sunset
- Middle: Sandstone
- High: Hermiston
Source: RMLS (OR). This data may not be complete. We recommend contacting the local school district to confirm school assignments for this home.

Get pre-qualified for a loan
At Zillow Home Loans, we can pre-qualify you in as little as 5 minutes with no impact to your credit score.An equal housing lender. NMLS #10287.

