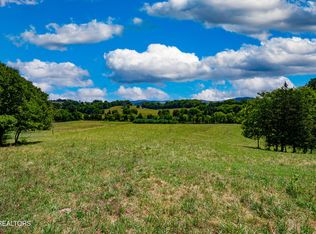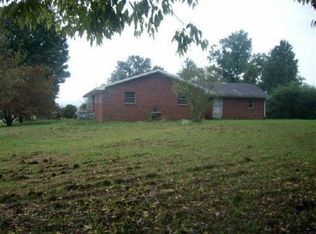Sold for $520,000
$520,000
677 Beard Rd, Strawberry Plains, TN 37871
3beds
2,352sqft
Single Family Residence
Built in 1991
1.07 Acres Lot
$531,100 Zestimate®
$221/sqft
$2,375 Estimated rent
Home value
$531,100
Estimated sales range
Not available
$2,375/mo
Zestimate® history
Loading...
Owner options
Explore your selling options
What's special
What a view!!! If you want country living, here it is. You can feel the breeze, sitting sitting in your Cracker Barrell rockers or swing on the huge front porch with a beautiful view of fields, cows, nature. Or you can swing in the back yard overlooking a field with a pond. The home has an open floor plan, 3 bedrooms and 3 baths. There is a finished basement for the teens to hang out on as well. Your 2 car garage will keep your cars out of the weather. In addition to the covered front porch, there is a sunroom that would be great to hang out in, do crafts etc. The home sits on an acre with a detached garage, a block building and the old farm molasses house. This sits on part of the original Beard Family Farm Home. The farm is where they raised sugar cane and molasses's, grew watermelons and always had a garden of fresh vegetables. There are two driveways to the house for for when you have a party, plus an additional at the detached garage. Its plumbed for the washer and dryer upstairs and down. There is also a well on the property. It's private and runs off a generator and a submersible pump. The well house has electric too. There is a 50 amp hook up for your RV too!!!
Zillow last checked: 8 hours ago
Listing updated: August 06, 2025 at 12:20pm
Listed by:
Kim Pollard,
Crye-Leike Realtors South, Inc.
Bought with:
Nicholas Nicaud, 302707
Keller Williams Realty
Source: East Tennessee Realtors,MLS#: 1280457
Facts & features
Interior
Bedrooms & bathrooms
- Bedrooms: 3
- Bathrooms: 3
- Full bathrooms: 3
Heating
- Central, Electric
Cooling
- Central Air
Appliances
- Included: Dishwasher, Microwave, Range, Refrigerator, Self Cleaning Oven
Features
- Walk-In Closet(s), Kitchen Island, Pantry, Eat-in Kitchen
- Flooring: Hardwood, Tile
- Basement: Walk-Out Access,Finished
- Number of fireplaces: 1
- Fireplace features: Brick
Interior area
- Total structure area: 2,352
- Total interior livable area: 2,352 sqft
Property
Parking
- Parking features: Garage Door Opener, Attached, Basement, Detached
- Has attached garage: Yes
Features
- Has view: Yes
- View description: Country Setting
Lot
- Size: 1.07 Acres
- Dimensions: 362 x 100 x 386 x 169
- Features: Other
Details
- Additional structures: Workshop
- Parcel number: 032005.13
Construction
Type & style
- Home type: SingleFamily
- Architectural style: Traditional
- Property subtype: Single Family Residence
Materials
- Frame
Condition
- Year built: 1991
Utilities & green energy
- Sewer: Septic Tank
- Water: Public, Well
Community & neighborhood
Security
- Security features: Smoke Detector(s)
Location
- Region: Strawberry Plains
- Subdivision: Larry Williams Property
HOA & financial
HOA
- Has HOA: No
Other
Other facts
- Listing terms: USDA/Rural,Cash,Conventional
Price history
| Date | Event | Price |
|---|---|---|
| 8/6/2025 | Sold | $520,000-1%$221/sqft |
Source: | ||
| 5/1/2025 | Pending sale | $525,000$223/sqft |
Source: | ||
| 3/27/2025 | Price change | $525,000-2.6%$223/sqft |
Source: | ||
| 10/27/2024 | Listed for sale | $539,000+5465.9%$229/sqft |
Source: | ||
| 9/24/1997 | Sold | $9,684$4/sqft |
Source: Agent Provided Report a problem | ||
Public tax history
| Year | Property taxes | Tax assessment |
|---|---|---|
| 2025 | $356 +4.2% | $23,900 |
| 2024 | $342 +31.5% | $23,900 +111.5% |
| 2023 | $260 +5% | $11,300 |
Find assessor info on the county website
Neighborhood: 37871
Nearby schools
GreatSchools rating
- 6/10New Market Elementary SchoolGrades: PK-5Distance: 2.2 mi
- 6/10Rush Strong Elementary SchoolGrades: PK-8Distance: 3.5 mi
- 6/10Jefferson Co High SchoolGrades: 9-12Distance: 9.4 mi
Schools provided by the listing agent
- Elementary: Rush Strong
- High: Jefferson County
Source: East Tennessee Realtors. This data may not be complete. We recommend contacting the local school district to confirm school assignments for this home.

Get pre-qualified for a loan
At Zillow Home Loans, we can pre-qualify you in as little as 5 minutes with no impact to your credit score.An equal housing lender. NMLS #10287.

