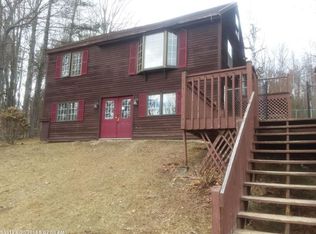Closed
$370,000
677 Allen Pond Road, Greene, ME 04236
3beds
2,722sqft
Single Family Residence
Built in 1986
5.7 Acres Lot
$381,600 Zestimate®
$136/sqft
$3,488 Estimated rent
Home value
$381,600
$324,000 - $450,000
$3,488/mo
Zestimate® history
Loading...
Owner options
Explore your selling options
What's special
This 3-4 bedrooms home has an open concept, multi- level floor, Cathedral Ceiling, Skylight, huge inground pool, 3 car garage, lots of storage in very private 5.7 acres land. Newly painted exterior and interior walls, new shower in second floor and new floor for Jacuzzi tub room. Within 5 minutes' drive to Allen Pond, Gulf Island Pond public boat ramp and Androscoggin Riverlands State Park.
Zillow last checked: 8 hours ago
Listing updated: June 20, 2025 at 06:04pm
Listed by:
Keller Williams Realty
Bought with:
Signature Homes Real Estate Group
Source: Maine Listings,MLS#: 1616464
Facts & features
Interior
Bedrooms & bathrooms
- Bedrooms: 3
- Bathrooms: 3
- Full bathrooms: 2
- 1/2 bathrooms: 1
Bedroom 1
- Features: Closet
- Level: Second
Bedroom 2
- Features: Closet, Skylight
- Level: Second
Bedroom 3
- Features: Closet, Full Bath
- Level: Second
Bedroom 4
- Features: Closet
- Level: Basement
Bonus room
- Level: Basement
Dining room
- Level: First
Family room
- Features: Built-in Features, Gas Fireplace, Sunken/Raised, Tray Ceiling(s)
- Level: First
Great room
- Features: Cathedral Ceiling(s)
- Level: First
Kitchen
- Features: Skylight
- Level: First
Living room
- Level: Second
Mud room
- Features: Closet
- Level: First
Other
- Features: Workshop
- Level: First
Other
- Features: Workshop
- Level: First
Other
- Features: Workshop
- Level: First
Heating
- Baseboard, Hot Water, Zoned
Cooling
- None
Appliances
- Included: Cooktop, Dishwasher, Dryer, Refrigerator, Wall Oven, Washer
Features
- Bathtub, Shower, Storage
- Flooring: Laminate, Tile, Wood
- Basement: Interior Entry,Finished,Partial,Unfinished
- Number of fireplaces: 1
Interior area
- Total structure area: 2,722
- Total interior livable area: 2,722 sqft
- Finished area above ground: 1,912
- Finished area below ground: 810
Property
Parking
- Total spaces: 3
- Parking features: Paved, 5 - 10 Spaces, On Site
- Garage spaces: 3
Features
- Levels: Multi/Split
- Patio & porch: Deck, Porch
- Has spa: Yes
Lot
- Size: 5.70 Acres
- Features: Rural, Level, Open Lot, Rolling Slope, Landscaped
Details
- Additional structures: Shed(s)
- Parcel number: GRNEM13L028003
- Zoning: 2
Construction
Type & style
- Home type: SingleFamily
- Architectural style: Contemporary,Other,Raised Ranch,Ranch
- Property subtype: Single Family Residence
Materials
- Wood Frame, Clapboard
- Foundation: Slab
- Roof: Shingle
Condition
- Year built: 1986
Utilities & green energy
- Electric: Circuit Breakers
- Sewer: Private Sewer
- Water: Private
Community & neighborhood
Location
- Region: Greene
Other
Other facts
- Road surface type: Paved
Price history
| Date | Event | Price |
|---|---|---|
| 6/17/2025 | Sold | $370,000-2.6%$136/sqft |
Source: | ||
| 5/14/2025 | Pending sale | $380,000$140/sqft |
Source: | ||
| 5/9/2025 | Price change | $380,000-14.6%$140/sqft |
Source: | ||
| 5/1/2025 | Pending sale | $445,000$163/sqft |
Source: | ||
| 4/22/2025 | Price change | $445,000-1.8%$163/sqft |
Source: | ||
Public tax history
| Year | Property taxes | Tax assessment |
|---|---|---|
| 2024 | $5,969 | $306,100 |
| 2023 | $5,969 +9.5% | $306,100 |
| 2022 | $5,449 +4.1% | $306,100 |
Find assessor info on the county website
Neighborhood: 04236
Nearby schools
GreatSchools rating
- 7/10Greene Central SchoolGrades: PK-6Distance: 3.1 mi
- 5/10Tripp Middle SchoolGrades: 7-8Distance: 4.4 mi
- 7/10Leavitt Area High SchoolGrades: 9-12Distance: 4.5 mi
Get pre-qualified for a loan
At Zillow Home Loans, we can pre-qualify you in as little as 5 minutes with no impact to your credit score.An equal housing lender. NMLS #10287.
Sell for more on Zillow
Get a Zillow Showcase℠ listing at no additional cost and you could sell for .
$381,600
2% more+$7,632
With Zillow Showcase(estimated)$389,232
