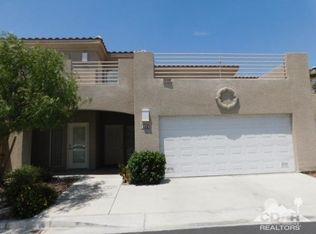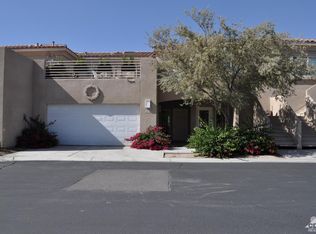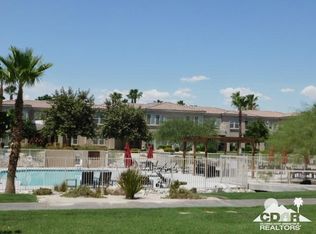Modern 2 condo with 2 year old AC, modern appliances. Ground level with no upstairs neighbor, one of only 8 in the complex. Beautiful Mountain Views from front porch & short walk to hiking trail, golf course. Back patio view of desert landscaping & community pool & spa. Very quiet yet neighborly complex of 40 units.
This property is off market, which means it's not currently listed for sale or rent on Zillow. This may be different from what's available on other websites or public sources.


