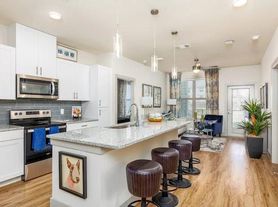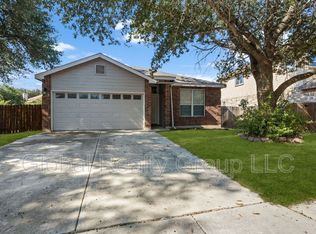Gorgeous Single-Story Home Backing to a Scenic Greenbelt! Welcome to this stunning, lightly lived-in Castlerock home loaded with upgrades. Nestled in the highly desirable community of the homestead, this features soaring 12-foot ceilings and a bright, open layout that feels both spacious and inviting. The gourmet kitchen is a chef's dream with granite countertops, a large center island, a gas cooktop, and a stainless steel refrigerator that comes with the home. Step outside and enjoy your morning coffee on the charming covered front porch, or entertain guests on the covered wraparound back patio and huge deck overlooking peaceful green space, perfect for outdoor living. Additional highlights include ceiling fans throughout, full gutters, a sprinkler system, and a water softener. The home is located in a vibrant community offering jogging trails, a playground, a state-of-the-art gym, and a resort-style pool. Positioned within the acclaimed Schertz-Cibolo-Universal City ISD and offering convenient access to Joint Base Randolph, Fort Sam Houston, and New Braunfels, this home delivers the perfect blend of comfort, convenience, and community. In addition to ALL this, the home is solar-panel powered allowing for electric bills that are set at less than $35 DOLLARS MONTHLY! Come see it, you won't be disappointed!Don't miss your chance to own this beautiful retreat- schedule your private tour today!
House for rent
$1,950/mo
6769 Concho Crk, Schertz, TX 78108
4beds
1,661sqft
Price may not include required fees and charges.
Singlefamily
Available now
Cats, small dogs OK
Central air, ceiling fan
Dryer connection laundry
-- Parking
Natural gas, central
What's special
- 65 days |
- -- |
- -- |
Travel times
Facts & features
Interior
Bedrooms & bathrooms
- Bedrooms: 4
- Bathrooms: 2
- Full bathrooms: 2
Heating
- Natural Gas, Central
Cooling
- Central Air, Ceiling Fan
Appliances
- Included: Dishwasher, Disposal, Microwave, Oven, Refrigerator, Stove
- Laundry: Dryer Connection, Hookups, Main Level, Washer Hookup
Features
- All Bedrooms Downstairs, Breakfast Bar, Cable TV Available, Ceiling Fan(s), High Ceilings, High Speed Internet, Kitchen Island, Living/Dining Room Combo, One Living Area, Open Floorplan, Study/Library, Utility Room Inside, Walk-In Pantry
- Flooring: Carpet, Laminate
Interior area
- Total interior livable area: 1,661 sqft
Property
Parking
- Details: Contact manager
Features
- Stories: 1
- Exterior features: Contact manager
Details
- Parcel number: 1G1443201201000000
Construction
Type & style
- Home type: SingleFamily
- Property subtype: SingleFamily
Materials
- Roof: Composition
Condition
- Year built: 2020
Utilities & green energy
- Utilities for property: Cable Available
Community & HOA
Community
- Features: Clubhouse, Fitness Center, Playground
HOA
- Amenities included: Fitness Center
Location
- Region: Schertz
Financial & listing details
- Lease term: Max # of Months (18),Min # of Months (6)
Price history
| Date | Event | Price |
|---|---|---|
| 10/18/2025 | Price change | $1,950-7.1%$1/sqft |
Source: LERA MLS #1892915 | ||
| 10/8/2025 | Price change | $2,100-3.4%$1/sqft |
Source: LERA MLS #1892915 | ||
| 10/3/2025 | Price change | $2,175+1.2%$1/sqft |
Source: LERA MLS #1892915 | ||
| 10/2/2025 | Listing removed | $345,000$208/sqft |
Source: | ||
| 9/21/2025 | Price change | $2,150-2.3%$1/sqft |
Source: LERA MLS #1892915 | ||

