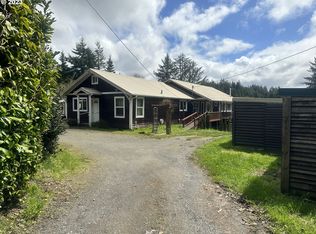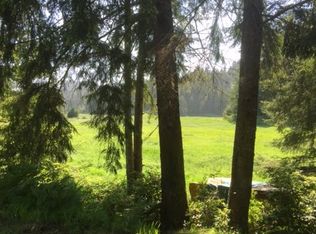3 bedroom 3 1/2 baths Victorian style home with 2 car garage. Sits on hill overlooking field. 4.93 acres. Has a 30 X 80 shop with a mother in law 2 bedroom 1 bathroom. Beautiful home with some land. Shown by appointment only after June 30
This property is off market, which means it's not currently listed for sale or rent on Zillow. This may be different from what's available on other websites or public sources.


