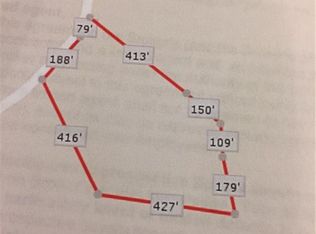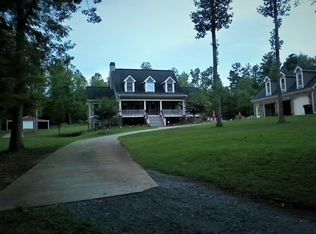Country living with City convenience. Stunning Frank Betz custom home on 5 glorious acres! MASTER ON MAIN, Tigerwood hardwood floors, NEW interior paint 2020, exterior paint 2019, NEW carpet in family room and master. Beautiful architectural details throughout. Sprawling front porch makes a welcoming entry. Formal dining room, coffer ceiling family room with built-in bookcases and fireplace, gorgeous kitchen features keeping room with a 2nd fireplace and breakfast room. Laundry room/mud room off the kitchen. Master suite features exposed beams and luxurious bath with double vanity and custom closet. Upstairs you will find three large bedrooms, two full baths, a second family room, and a large office/library that could easily become a 4th upstairs bedroom. All this space on an unfinished basement stubbed for bath. Gorgeous 3-season screened porch off the kitchen leads to outdoor entertaining area with fire pit and retractable awning. Back yard is fenced and private, perfectly suite for a pool. Sellers developed walking trails on the property where you can also take your 4-wheelers and have some fun! Convenient to 92 and I-75, Atlanta and Allatoona Yacht Clubs, multiple locations for camp grounds, boat ramps, and marinas on Lake Allatoona. Fantastic privacy in a prime location.
This property is off market, which means it's not currently listed for sale or rent on Zillow. This may be different from what's available on other websites or public sources.

