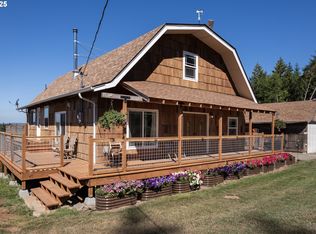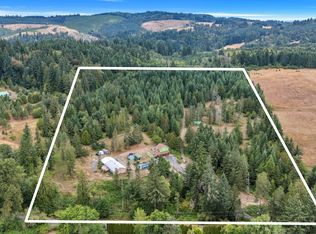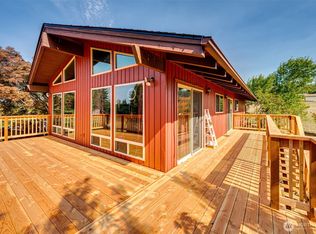Gorgeous, park-like setting dream home nestled in the serene landscapes of Rainier, OR. This enchanting 2.07 acre property offers a perfect blend of rustic charm and modern comforts, providing an idyllic retreat for those seeking peace and tranquility. Features 5 beds/3 baths, 2514 sqft of living space, plenty of rooms with tons of natural light providing warm ambience and an ample space for relaxation & entertainment. The open floor plan seamlessly connects the living room, dining area & kitchen, creating an inviting atmosphere. The kitchen is a chef's delight, featuring granite countertops, island, large sink, newer SS appliances incl dishwasher, fridge, microwave and plenty of cabinet space. 3 bedrooms on main are generously sized, incl master suite with double closet & en-suite bath. The daylight basement includes a family room with a pellet stove, bonus rooms, 2 bedrooms and laundry room with washer/dryer and storage spaces. The grounds are an outdoor paradise, featuring pristine lush greenery, poultry coop, outbuildings, patio, firepit, fruit trees, raised beds and a deer-protected garden area, providing endless opportunities for outdoor activities. 36x36 Shop/2nd garage has oversized entry, work benches & loft, perfect for DIY projects, storage or a workspace. 2-car attached garage & plenty of room for RV/toy parking. Enjoy breathtaking valley and mountain views. The expansive deck is perfect for relaxation, overlooking lush greenery and rolling hills. Situated in a quiet, rural setting, yet conveniently close to the amenities of Rainier. Easy access to Columbia River Highway. Don't miss this rare opportunity to own a piece of paradise.
Sold
Est. $657,900
67678 Nicolai Rd, Rainier, OR 97048
5beds
2,514sqft
Residential, Single Family Residence
Built in 1979
2.07 Acres Lot
$657,900 Zestimate®
$262/sqft
$-- HOA
Overview
- 84 days |
- 6 |
- 0 |
Zillow last checked: 8 hours ago
Listing updated: November 14, 2024 at 02:04am
Listed by:
Rick Sadle 503-828-9551,
Keller Williams Realty Professionals,
Lucas Ugarte 503-317-3495,
Keller Williams Realty Professionals
Source: RMLS (OR),MLS#: 24404655
Facts & features
Interior
Bedrooms & bathrooms
- Bedrooms: 5
- Bathrooms: 3
- Full bathrooms: 3
- Main level bathrooms: 2
Rooms
- Room types: Bedroom 4, Bedroom 5, Bonus Room, Bedroom 2, Bedroom 3, Dining Room, Family Room, Kitchen, Living Room, Primary Bedroom
Primary bedroom
- Features: Bamboo Floor, Double Closet, Suite, Walkin Shower
- Level: Main
- Area: 180
- Dimensions: 12 x 15
Bedroom 2
- Features: Closet Organizer, Bamboo Floor
- Level: Main
- Area: 110
- Dimensions: 11 x 10
Bedroom 3
- Features: Closet Organizer, Bamboo Floor
- Level: Main
- Area: 121
- Dimensions: 11 x 11
Bedroom 4
- Features: Closet Organizer, Wallto Wall Carpet
- Level: Lower
- Area: 121
- Dimensions: 11 x 11
Bedroom 5
- Features: Closet Organizer, Wallto Wall Carpet
- Level: Lower
- Area: 240
- Dimensions: 16 x 15
Dining room
- Features: Sliding Doors, Tile Floor
- Level: Main
- Area: 130
- Dimensions: 13 x 10
Family room
- Features: Pellet Stove
- Level: Lower
- Area: 208
- Dimensions: 13 x 16
Kitchen
- Features: Builtin Range, Dishwasher, Eat Bar, Island, Microwave, Double Sinks, Granite, Tile Floor
- Level: Main
- Area: 130
- Width: 10
Living room
- Features: Fireplace, Bamboo Floor
- Level: Main
- Area: 221
- Dimensions: 13 x 17
Heating
- Forced Air, Heat Pump, Fireplace(s)
Cooling
- Heat Pump
Appliances
- Included: Built-In Range, Dishwasher, Free-Standing Refrigerator, Microwave, Stainless Steel Appliance(s), Trash Compactor, Washer/Dryer, Electric Water Heater
- Laundry: Laundry Room
Features
- Closet Organizer, Wainscoting, Eat Bar, Kitchen Island, Double Vanity, Granite, Double Closet, Suite, Walkin Shower, Tile
- Flooring: Bamboo, Tile, Wall to Wall Carpet
- Doors: Sliding Doors
- Windows: Double Pane Windows, Vinyl Frames
- Basement: Daylight,Finished
- Number of fireplaces: 2
- Fireplace features: Pellet Stove, Wood Burning
Interior area
- Total structure area: 2,514
- Total interior livable area: 2,514 sqft
Property
Parking
- Total spaces: 4
- Parking features: Off Street, RV Access/Parking, RV Boat Storage, Attached, Detached, Oversized
- Attached garage spaces: 4
Accessibility
- Accessibility features: Garage On Main, Main Floor Bedroom Bath, Natural Lighting, Walkin Shower, Accessibility
Features
- Levels: Two
- Stories: 2
- Patio & porch: Covered Deck, Deck, Patio
- Exterior features: Fire Pit, Garden, Raised Beds, Yard, Exterior Entry
- Fencing: Fenced
- Has view: Yes
- View description: Mountain(s), Trees/Woods, Valley
Lot
- Size: 2.07 Acres
- Dimensions: 90169 sqft
- Features: Gentle Sloping, Level, Trees, Acres 1 to 3
Details
- Additional structures: PoultryCoop, RVParking, RVBoatStorage, ToolShed
- Parcel number: 21526
- Zoning: FA-80
Construction
Type & style
- Home type: SingleFamily
- Architectural style: Daylight Ranch
- Property subtype: Residential, Single Family Residence
Materials
- Vinyl Siding
- Foundation: Concrete Perimeter, Slab
- Roof: Composition
Condition
- Resale
- New construction: No
- Year built: 1979
Utilities & green energy
- Sewer: Septic Tank
- Water: Well
Community & HOA
HOA
- Has HOA: No
Location
- Region: Rainier
Financial & listing details
- Price per square foot: $262/sqft
- Tax assessed value: $586,430
- Annual tax amount: $3,544
- Date on market: 6/27/2024
- Cumulative days on market: 103 days
- Listing terms: Cash,Conventional,FHA,VA Loan
- Road surface type: Gravel, Paved
Visit our professional directory to find a foreclosure specialist in your area that can help with your home search.
Find a foreclosure agentForeclosure details
Estimated market value
$657,900
Estimated sales range
Not available
$3,140/mo
Price history
Price history
| Date | Event | Price |
|---|---|---|
| 11/13/2024 | Sold | $665,000+2.5%$265/sqft |
Source: | ||
| 10/8/2024 | Pending sale | $649,000$258/sqft |
Source: | ||
| 7/20/2024 | Price change | $649,000-3.9%$258/sqft |
Source: | ||
| 6/27/2024 | Listed for sale | $675,000+3.8%$268/sqft |
Source: | ||
| 1/11/2023 | Listing removed | -- |
Source: | ||
Public tax history
Public tax history
| Year | Property taxes | Tax assessment |
|---|---|---|
| 2024 | $3,756 +0.5% | $321,180 +3% |
| 2023 | $3,739 +5.5% | $311,830 +3% |
| 2022 | $3,545 +2.9% | $302,750 +3% |
Find assessor info on the county website
BuyAbility℠ payment
Estimated monthly payment
Boost your down payment with 6% savings match
Earn up to a 6% match & get a competitive APY with a *. Zillow has partnered with to help get you home faster.
Learn more*Terms apply. Match provided by Foyer. Account offered by Pacific West Bank, Member FDIC.Climate risks
Neighborhood: 97048
Nearby schools
GreatSchools rating
- 4/10Hudson Park Elementary SchoolGrades: K-6Distance: 8.1 mi
- 6/10Rainier Jr/Sr High SchoolGrades: 7-12Distance: 8.1 mi
Schools provided by the listing agent
- Elementary: Hudson Park
- Middle: Rainier
- High: Rainier
Source: RMLS (OR). This data may not be complete. We recommend contacting the local school district to confirm school assignments for this home.
- Loading





