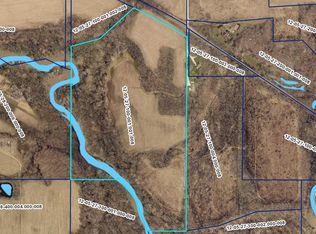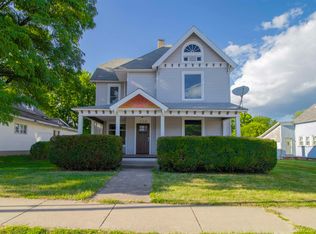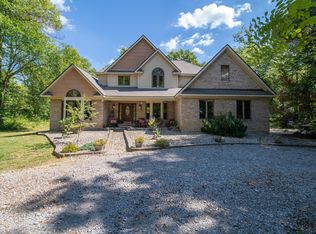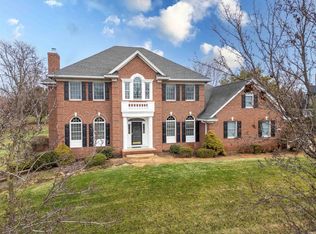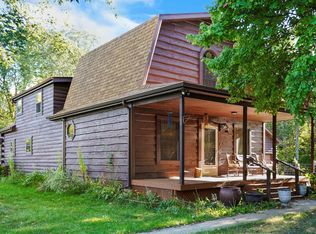Welcome home to this 21.25 acre estate just outside the town of Mulberry. Nestled in trees down a long drive, you will feel the seclusion this property has to offer. Step into this 2,760 ranch home with a partially finished basement perfect for entertaining and storage. Once inside, you're greeted with a sprawling living room with a fireplace, a large kitchen (all appliances stay!), and four spacious bedrooms. Outside, you have a pole barn, an inviting deck for dining al fresco, and 21 acres of wooded property to explore. It's quiet, inviting, and move in ready. While the home may need some updates, it has been well maintained and it is ready for your finishing touches.
Pending
$650,000
6767 W Gas Line Rd, Frankfort, IN 46058
4beds
5,004sqft
Est.:
Residential, Single Family Residence
Built in 1994
21.25 Acres Lot
$618,000 Zestimate®
$130/sqft
$-- HOA
What's special
Pole barnInviting deckFour spacious bedroomsLarge kitchen
- 229 days |
- 79 |
- 0 |
Zillow last checked: 8 hours ago
Listing updated: October 16, 2025 at 12:27pm
Listing Provided by:
Rebecca Gibson 765-586-0973,
Raeco Realty
Source: MIBOR as distributed by MLS GRID,MLS#: 22043017
Facts & features
Interior
Bedrooms & bathrooms
- Bedrooms: 4
- Bathrooms: 4
- Full bathrooms: 3
- 1/2 bathrooms: 1
- Main level bathrooms: 3
- Main level bedrooms: 4
Primary bedroom
- Level: Main
- Area: 270 Square Feet
- Dimensions: 18x15
Bedroom 2
- Level: Main
- Area: 195 Square Feet
- Dimensions: 13x15
Bedroom 3
- Level: Main
- Area: 247 Square Feet
- Dimensions: 19x13
Bedroom 4
- Level: Main
- Area: 221 Square Feet
- Dimensions: 17x13
Kitchen
- Features: Tile-Ceramic
- Level: Main
- Area: 312 Square Feet
- Dimensions: 24x13
Laundry
- Level: Main
- Area: 40 Square Feet
- Dimensions: 5x8
Living room
- Level: Main
- Area: 418 Square Feet
- Dimensions: 22x19
Heating
- Geothermal
Cooling
- Central Air
Appliances
- Included: Electric Cooktop, Dishwasher, Electric Oven, Refrigerator
Features
- Cathedral Ceiling(s), Ceiling Fan(s), Eat-in Kitchen
- Has basement: Yes
- Number of fireplaces: 1
- Fireplace features: Wood Burning
Interior area
- Total structure area: 5,004
- Total interior livable area: 5,004 sqft
- Finished area below ground: 1,009
Property
Parking
- Total spaces: 2
- Parking features: Attached
- Attached garage spaces: 2
Features
- Levels: One
- Stories: 1
Lot
- Size: 21.25 Acres
Details
- Parcel number: 120527200001001008
- Special conditions: As Is
- Horse amenities: None
Construction
Type & style
- Home type: SingleFamily
- Architectural style: Ranch
- Property subtype: Residential, Single Family Residence
Materials
- Stone, Vinyl Siding
- Foundation: Concrete Perimeter
Condition
- New construction: No
- Year built: 1994
Utilities & green energy
- Water: Private
Community & HOA
Community
- Subdivision: No Subdivision
HOA
- Has HOA: No
Location
- Region: Frankfort
Financial & listing details
- Price per square foot: $130/sqft
- Tax assessed value: $395,800
- Annual tax amount: $3,280
- Date on market: 6/4/2025
- Cumulative days on market: 232 days
Estimated market value
$618,000
$587,000 - $649,000
$3,945/mo
Price history
Price history
| Date | Event | Price |
|---|---|---|
| 10/16/2025 | Pending sale | $650,000$130/sqft |
Source: | ||
| 8/22/2025 | Price change | $650,000-6.5% |
Source: | ||
| 6/11/2025 | Price change | $695,000-1.4% |
Source: | ||
| 6/4/2025 | Listed for sale | $705,000 |
Source: | ||
| 6/3/2025 | Listing removed | $705,000 |
Source: | ||
Public tax history
Public tax history
| Year | Property taxes | Tax assessment |
|---|---|---|
| 2024 | $3,376 +10.5% | $395,800 +7.5% |
| 2023 | $3,054 +24.9% | $368,200 |
| 2022 | $2,446 +1.2% | $368,200 +34.2% |
Find assessor info on the county website
BuyAbility℠ payment
Est. payment
$3,636/mo
Principal & interest
$3072
Property taxes
$336
Home insurance
$228
Climate risks
Neighborhood: 46058
Nearby schools
GreatSchools rating
- 6/10Clinton Prairie Elementary SchoolGrades: PK-6Distance: 5.7 mi
- 6/10Clinton Prairie Jr-Sr High SchoolGrades: 7-12Distance: 5.6 mi
Schools provided by the listing agent
- Elementary: Clinton Prairie Elementary School
- High: Clinton Prairie Jr-Sr High School
Source: MIBOR as distributed by MLS GRID. This data may not be complete. We recommend contacting the local school district to confirm school assignments for this home.
- Loading
