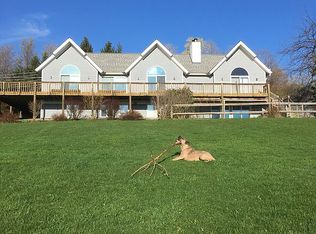Architecturally stunning to say the least is our newest offering in the Clinton School District. With sweeping views of the Mohawk Valley and a flexible floor plan of almost 4,000 square feet, this three-story contemporary was custom designed with family gatherings and entertaining in mind. The main floor offers living room with soaring ceilings and fireplace, an open dining room, a bright and spacious kitchen and a master suite, plus 3 more bedrooms and 1-1/2 more baths. The upper level offers an airy loft with a large family room and private office space. The walkout lower level can easily serve as an in-law apartment, with its 2 full-size bedrooms, full bath, family room with wood/coal stove, wet bar, and a fully functional in-home fitness center. There is a 6-zone, gas-powered baseboard heating, a whole-house generator, an air purification/dehumidifier system, and a whole-house attic fan. Natural gas powers the generator, kitchen cooktop, clothes dryer, and Weber grill. The house was fully re-insulated (ceilings, attic, basement, garage, and fireplace) this past summer. Finally, the roof was fully replaced within the past 8 years. 2021-07-02
This property is off market, which means it's not currently listed for sale or rent on Zillow. This may be different from what's available on other websites or public sources.
