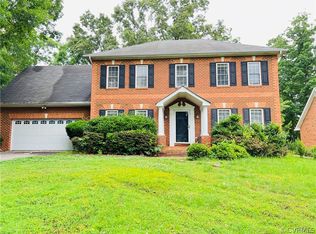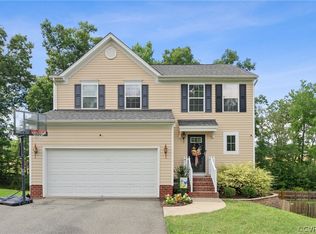Sold for $379,500 on 11/26/24
$379,500
6767 Arbor Meadows Dr, Chester, VA 23831
4beds
2,374sqft
Single Family Residence
Built in 2005
0.35 Acres Lot
$422,100 Zestimate®
$160/sqft
$2,647 Estimated rent
Home value
$422,100
$401,000 - $443,000
$2,647/mo
Zestimate® history
Loading...
Owner options
Explore your selling options
What's special
*Amazing Home**Living Room/Hardwood**Dining Room/Crown & Hardwood**Family Room/Carpet 2019/CF/FP(as is)/Wall Mounted TV(as is)**KITCHEN/REFRIGERATOR/MICROWAVE/HARDWOOD 2022**LAUNDRY ROOM/WASHER,DRYER & CABINETS**POWDER ROOM/HARDWOOD**NEW CARPETS 2019**PRIMARY BEDROOM/WALNUT FLOOR/CF**PRIMARY BATH/JETTED TUB/WALK-IN CLOSET**BEDROOMS 2 & 3/CARPET**BEDROOM 4 CURENTLY A THEATER ROOM COMPLETED 2021/98" TV/SONOS SURROUND SOUND/STAND with FIREPLACE, REAL OAK FAN/RECLINERS CONVEY**SOLAR PANELS 2021**HVAC 2021**Hot Water Tank 2019**14X12 ALUMNIUM SHED 2022**Alarm System Wired**
Zillow last checked: 8 hours ago
Listing updated: November 27, 2024 at 06:55am
Listed by:
Roslyn Cousins (804)240-4444,
Long & Foster REALTORS
Bought with:
Joseph Sanders, 0225247627
Exit Realty Parade of Homes
Source: CVRMLS,MLS#: 2426078 Originating MLS: Central Virginia Regional MLS
Originating MLS: Central Virginia Regional MLS
Facts & features
Interior
Bedrooms & bathrooms
- Bedrooms: 4
- Bathrooms: 3
- Full bathrooms: 2
- 1/2 bathrooms: 1
Primary bedroom
- Description: HARDWOOD, CF
- Level: Second
- Dimensions: 16.0 x 12.0
Bedroom 2
- Description: CARPET
- Level: Second
- Dimensions: 11.0 x 10.0
Bedroom 3
- Description: CARPET
- Level: Second
- Dimensions: 12.0 x 12.0
Bedroom 4
- Description: CURRENTLY THEATER ROOM
- Level: Second
- Dimensions: 19.0 x 13.0
Dining room
- Description: HARDWOOD, CROWN
- Level: First
- Dimensions: 10.0 x 11.0
Family room
- Description: CARPET, GAS FP, CF
- Level: First
- Dimensions: 15.0 x 14.0
Foyer
- Description: HARDWOOD
- Level: First
- Dimensions: 10.0 x 6.0
Other
- Description: Tub & Shower
- Level: Second
Half bath
- Level: First
Kitchen
- Description: HARDWOOD, GRANITE, SS APPLS
- Level: First
- Dimensions: 14.0 x 11.0
Laundry
- Description: WASHER & DRYER, CABINETS
- Level: First
- Dimensions: 7.0 x 5.0
Living room
- Description: HARDWOOD
- Level: First
- Dimensions: 12.0 x 11.0
Heating
- Electric, Heat Pump, Zoned
Cooling
- Zoned
Appliances
- Included: Dryer, Dishwasher, Exhaust Fan, Electric Cooking, Electric Water Heater, Microwave, Refrigerator, Washer
- Laundry: Washer Hookup, Dryer Hookup
Features
- Breakfast Area, Ceiling Fan(s), Separate/Formal Dining Room, Double Vanity, Eat-in Kitchen, Fireplace, Granite Counters, High Ceilings, Jetted Tub, Bath in Primary Bedroom, Pantry, Recessed Lighting, Walk-In Closet(s)
- Flooring: Carpet, Tile, Wood
- Doors: Storm Door(s)
- Basement: Crawl Space
- Attic: Pull Down Stairs
- Number of fireplaces: 1
- Fireplace features: Gas
Interior area
- Total interior livable area: 2,374 sqft
- Finished area above ground: 2,374
Property
Parking
- Total spaces: 2
- Parking features: Attached, Direct Access, Driveway, Garage, Garage Door Opener, Oversized, Paved, On Street
- Attached garage spaces: 2
- Has uncovered spaces: Yes
Features
- Levels: Two
- Stories: 2
- Patio & porch: Front Porch
- Exterior features: Storage, Shed, Paved Driveway
- Pool features: None
- Has spa: Yes
- Fencing: None
Lot
- Size: 0.35 Acres
- Features: Landscaped
Details
- Parcel number: 776658280800000
- Zoning description: R12
Construction
Type & style
- Home type: SingleFamily
- Architectural style: Two Story
- Property subtype: Single Family Residence
Materials
- Drywall, Frame, Vinyl Siding
- Roof: Composition
Condition
- Resale
- New construction: No
- Year built: 2005
Utilities & green energy
- Sewer: Public Sewer
- Water: Public
Green energy
- Energy efficient items: Solar Panel(s)
- Energy generation: Solar
Community & neighborhood
Location
- Region: Chester
- Subdivision: Arbor Meadows
Other
Other facts
- Ownership: Individuals
- Ownership type: Sole Proprietor
Price history
| Date | Event | Price |
|---|---|---|
| 2/7/2025 | Listing removed | $2,750$1/sqft |
Source: CVRMLS #2431678 | ||
| 12/12/2024 | Listed for rent | $2,750$1/sqft |
Source: CVRMLS #2431678 | ||
| 11/26/2024 | Sold | $379,500-4.9%$160/sqft |
Source: | ||
| 10/23/2024 | Pending sale | $399,000$168/sqft |
Source: | ||
| 10/14/2024 | Price change | $399,000-3.9%$168/sqft |
Source: | ||
Public tax history
| Year | Property taxes | Tax assessment |
|---|---|---|
| 2025 | $3,189 +1% | $358,300 +2.2% |
| 2024 | $3,156 +6.3% | $350,700 +7.5% |
| 2023 | $2,969 +5.8% | $326,300 +7% |
Find assessor info on the county website
Neighborhood: 23831
Nearby schools
GreatSchools rating
- 6/10Ecoff Elementary SchoolGrades: PK-5Distance: 1.6 mi
- 2/10Carver Middle SchoolGrades: 6-8Distance: 5.5 mi
- 2/10Lloyd C Bird High SchoolGrades: 9-12Distance: 1.6 mi
Schools provided by the listing agent
- Elementary: Ecoff
- Middle: Carver
- High: Bird
Source: CVRMLS. This data may not be complete. We recommend contacting the local school district to confirm school assignments for this home.
Get a cash offer in 3 minutes
Find out how much your home could sell for in as little as 3 minutes with a no-obligation cash offer.
Estimated market value
$422,100
Get a cash offer in 3 minutes
Find out how much your home could sell for in as little as 3 minutes with a no-obligation cash offer.
Estimated market value
$422,100

