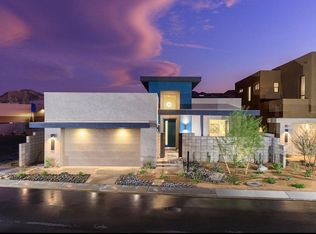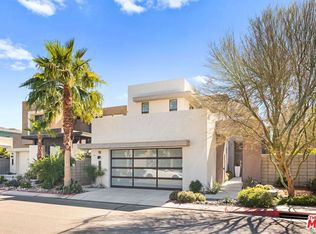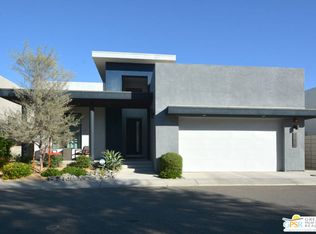Welcome to the District East, largest floor plan, Eastside Plan 3, Lot 3 on the edge of Palm Springs! 3 Bedroom and 3 Bath. Master retreat has sitting room and balcony! Plus Jr. Suite with double vanity and walk in closet. Open concept 21 Century living, 8' low-e glass triple sliding glass doors that lead out to a beautiful patio with Spa/Spool Combo included! 24x24 porcelain tile in all living areas and designer carpet in the bedrooms. Kitchen Appliances included. Home is Pre-wired for speakers in great room, outdoor living, and master bedroom. Social Kitchen with Quartz countertops & full backsplash, the list goes on and on, these homes really are a must see. Call to schedule an appointment! Home will be ready Feb 2020 est.
This property is off market, which means it's not currently listed for sale or rent on Zillow. This may be different from what's available on other websites or public sources.



