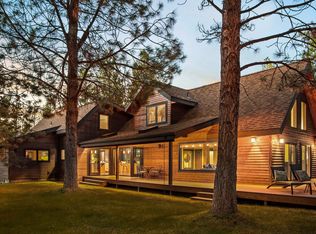Closed
$1,600,000
67665 Peterson Burn Rd, Sisters, OR 97759
4beds
2baths
4,026sqft
Single Family Residence
Built in 1986
35 Acres Lot
$-- Zestimate®
$397/sqft
$5,297 Estimated rent
Home value
Not available
Estimated sales range
Not available
$5,297/mo
Zestimate® history
Loading...
Owner options
Explore your selling options
What's special
Discover the most peaceful and secluded 40-acre property with Cascade Mountain views and irrigation. This hand-scribed log home is tucked away at the end of Peterson Burn Road, backing directly to the National Forest for ultimate privacy.
Enjoy mostly single-level living with 4 bedrooms, 2 bathrooms, and 3,066 square feet of space. The home features large windows, hardwood floors, a beautifully updated kitchen and bathrooms, and a spacious living room with a stunning rock fireplace.
A separate dwelling offers an additional 2 bedrooms and 1 bathroom, with vaulted ceilings and an open floor plan—perfect for guests or extended family.
The property also includes a 4,000+ square foot barn with five horse stalls, hay storage, a tack room, and an attached 1,200 square foot insulated shop. The grounds are impeccably maintained, complete with a pond, a tranquil water feature, and fish.
This property is truly a hidden gem—come experience the peace and beauty for yourself!
Zillow last checked: 8 hours ago
Listing updated: February 10, 2026 at 03:13am
Listed by:
Cascade Hasson SIR 541-588-6614
Bought with:
eXp Realty, LLC
Source: Oregon Datashare,MLS#: 220199871
Facts & features
Interior
Bedrooms & bathrooms
- Bedrooms: 4
- Bathrooms: 2
Heating
- Electric, Forced Air, Wood
Cooling
- Central Air
Appliances
- Included: Dishwasher, Dryer, Microwave, Oven, Refrigerator, Washer, Water Heater
Features
- Ceiling Fan(s), Double Vanity, Granite Counters, Kitchen Island, Primary Downstairs, Tile Shower, Vaulted Ceiling(s), Walk-In Closet(s)
- Flooring: Carpet, Hardwood, Tile
- Windows: Double Pane Windows
- Basement: None
- Has fireplace: Yes
- Fireplace features: Wood Burning
- Common walls with other units/homes: No Common Walls
Interior area
- Total structure area: 3,066
- Total interior livable area: 4,026 sqft
Property
Parking
- Total spaces: 2
- Parking features: Detached, Gravel
- Garage spaces: 2
Features
- Levels: Two
- Stories: 2
- Exterior features: RV Hookup
- Has view: Yes
- View description: Forest, Mountain(s)
- Waterfront features: Pond
Lot
- Size: 35 Acres
- Features: Adjoins Public Lands, Corner Lot, Landscaped, Sprinklers In Front, Sprinklers In Rear, Water Feature
Details
- Additional structures: Animal Stall(s), Barn(s), Guest House, Second Garage, Shed(s)
- Additional parcels included: 252417 - 35 acres in Forest tax deferral program 135924 - 5 acres parcel
- Parcel number: 135924
- Zoning description: F2 WA FZ
- Special conditions: Standard
- Horses can be raised: Yes
Construction
Type & style
- Home type: SingleFamily
- Architectural style: Log,Northwest
- Property subtype: Single Family Residence
Materials
- Log
- Foundation: Stemwall
- Roof: Metal,Tile
Condition
- New construction: No
- Year built: 1986
Utilities & green energy
- Sewer: Private Sewer, Septic Tank
- Water: Private, Well
Community & neighborhood
Security
- Security features: Carbon Monoxide Detector(s), Smoke Detector(s)
Location
- Region: Sisters
Other
Other facts
- Has irrigation water rights: Yes
- Acres allowed for irrigation: 1
- Listing terms: Cash,Conventional
- Road surface type: Gravel
Price history
| Date | Event | Price |
|---|---|---|
| 5/13/2025 | Sold | $1,600,000-11.1%$397/sqft |
Source: | ||
| 4/29/2025 | Pending sale | $1,800,000$447/sqft |
Source: | ||
| 4/22/2025 | Listed for sale | $1,800,000-2.7%$447/sqft |
Source: | ||
| 4/15/2025 | Listing removed | $1,850,000$460/sqft |
Source: | ||
| 11/11/2024 | Price change | $1,850,000-5.1%$460/sqft |
Source: | ||
Public tax history
| Year | Property taxes | Tax assessment |
|---|---|---|
| 2016 | -- | $559,699 +3% |
| 2015 | $8,553 +10.5% | $543,515 +9.9% |
| 2014 | $7,742 | $494,481 -8.6% |
Find assessor info on the county website
Neighborhood: 97759
Nearby schools
GreatSchools rating
- 6/10Sisters Middle SchoolGrades: 5-8Distance: 3 mi
- 8/10Sisters High SchoolGrades: 9-12Distance: 3.2 mi
- 8/10Sisters Elementary SchoolGrades: K-4Distance: 3.2 mi
Schools provided by the listing agent
- Elementary: Sisters Elem
- Middle: Sisters Middle
- High: Sisters High
Source: Oregon Datashare. This data may not be complete. We recommend contacting the local school district to confirm school assignments for this home.
Get pre-qualified for a loan
At Zillow Home Loans, we can pre-qualify you in as little as 5 minutes with no impact to your credit score.An equal housing lender. NMLS #10287.
