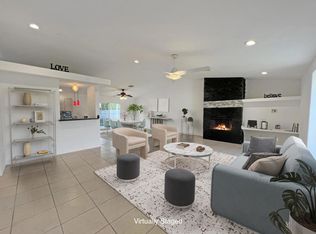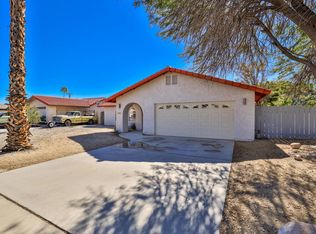Sold for $529,000
Listing Provided by:
SIMON RIHANA DRE #02096465 310-978-5330,
COMPASS,
Gregory Engel DRE #01428024 909-239-9104,
Compass
Bought with: Better Homes and Gardens Real Estate
$529,000
67660 Ovante Rd, Cathedral City, CA 92234
3beds
1,487sqft
Single Family Residence
Built in 2001
8,276 Square Feet Lot
$517,200 Zestimate®
$356/sqft
$3,095 Estimated rent
Home value
$517,200
$465,000 - $574,000
$3,095/mo
Zestimate® history
Loading...
Owner options
Explore your selling options
What's special
HUGE PRICE-DROP, NOW $529,000!
Great primary residence. Vacation home or rental property. Low cost energy rate with solar panels. Pool has fountain effects.
Recent upgrades/repairs made to the pool and spa system with an automated wifi connector. Enjoy your own private pool and spa in this 3 bedroom and 2 bathroom house. This home has an open concept and floor plan with a large central kitchen that has a beautiful marble countertop and breakfast bar, laminate wooden floors for easy care and much more. Cozy fireplace located in the family room/dining area. While bbq in the backyard/patio area, one can easily enjoy splashing in the pool and spa with family and friends. Primary suite includes an on-suite bathroom with marble countertop and a spacious walk-in closet. Located of the kitchen is the washer and dryer area.
Attached a 2 car garage. Low maintenance front and backyard. Possible to park your RV on the side of the house.
Wonderful neighborhood.
Zillow last checked: 8 hours ago
Listing updated: January 13, 2025 at 05:44pm
Listing Provided by:
SIMON RIHANA DRE #02096465 310-978-5330,
COMPASS,
Gregory Engel DRE #01428024 909-239-9104,
Compass
Bought with:
Monica Chavez Dominguez, DRE #02150746
Better Homes and Gardens Real Estate
Source: CRMLS,MLS#: IV24108294 Originating MLS: California Regional MLS
Originating MLS: California Regional MLS
Facts & features
Interior
Bedrooms & bathrooms
- Bedrooms: 3
- Bathrooms: 2
- Full bathrooms: 2
- Main level bathrooms: 2
- Main level bedrooms: 3
Primary bedroom
- Features: Main Level Primary
Bedroom
- Features: All Bedrooms Down
Bedroom
- Features: Bedroom on Main Level
Bathroom
- Features: Bathtub, Dual Sinks, Enclosed Toilet, Granite Counters, Separate Shower, Tile Counters, Tub Shower, Walk-In Shower
Other
- Features: Walk-In Closet(s)
Heating
- Central, Fireplace(s), Solar
Cooling
- Central Air
Appliances
- Included: Dishwasher, Freezer, Gas Cooktop, Disposal, Gas Oven, Gas Range, Microwave, Water To Refrigerator, Water Heater
- Laundry: Washer Hookup, Laundry Closet, In Kitchen, Stacked
Features
- Breakfast Bar, Ceiling Fan(s), Separate/Formal Dining Room, Open Floorplan, All Bedrooms Down, Bedroom on Main Level, Main Level Primary, Walk-In Closet(s)
- Flooring: Laminate, Tile
- Doors: Sliding Doors
- Windows: Blinds, Double Pane Windows, Plantation Shutters
- Has fireplace: Yes
- Fireplace features: Dining Room
- Common walls with other units/homes: No Common Walls
Interior area
- Total interior livable area: 1,487 sqft
Property
Parking
- Total spaces: 2
- Parking features: Concrete, Direct Access, Door-Single, Driveway, Driveway Up Slope From Street, Garage Faces Front, Garage, Garage Door Opener, Side By Side
- Attached garage spaces: 2
Features
- Levels: One
- Stories: 1
- Entry location: street
- Patio & porch: Concrete, Covered, Front Porch, Open, Patio
- Has private pool: Yes
- Pool features: Private, Solar Heat
- Has spa: Yes
- Spa features: In Ground, Private, Solar Heat
- Fencing: Block
- Has view: Yes
- View description: Mountain(s)
Lot
- Size: 8,276 sqft
- Features: Landscaped, Sprinkler System
Details
- Parcel number: 677163028
- Zoning: R1
- Special conditions: Standard
Construction
Type & style
- Home type: SingleFamily
- Architectural style: Contemporary
- Property subtype: Single Family Residence
Materials
- Foundation: Concrete Perimeter
- Roof: Tile
Condition
- New construction: No
- Year built: 2001
Utilities & green energy
- Sewer: Public Sewer
- Water: Public
- Utilities for property: Electricity Connected, Natural Gas Connected, Sewer Connected, Water Connected
Green energy
- Energy generation: Solar
Community & neighborhood
Security
- Security features: Smoke Detector(s)
Community
- Community features: Curbs, Sidewalks
Location
- Region: Cathedral City
Other
Other facts
- Listing terms: Cash to New Loan
- Road surface type: Paved
Price history
| Date | Event | Price |
|---|---|---|
| 12/30/2024 | Sold | $529,000$356/sqft |
Source: | ||
| 12/3/2024 | Contingent | $529,000$356/sqft |
Source: | ||
| 10/31/2024 | Price change | $529,000-8.6%$356/sqft |
Source: | ||
| 8/26/2024 | Listed for sale | $579,000$389/sqft |
Source: | ||
| 8/18/2024 | Contingent | $579,000$389/sqft |
Source: | ||
Public tax history
| Year | Property taxes | Tax assessment |
|---|---|---|
| 2025 | $7,788 +8.4% | $529,000 +11% |
| 2024 | $7,187 -0.3% | $476,481 +2% |
| 2023 | $7,210 +2.1% | $467,139 +2% |
Find assessor info on the county website
Neighborhood: Rio Vista
Nearby schools
GreatSchools rating
- 6/10Rio Vista Elementary SchoolGrades: K-5Distance: 0.4 mi
- 6/10James Workman Middle SchoolGrades: 6-8Distance: 2 mi
- 5/10Cathedral City High SchoolGrades: 9-12Distance: 3.5 mi

Get pre-qualified for a loan
At Zillow Home Loans, we can pre-qualify you in as little as 5 minutes with no impact to your credit score.An equal housing lender. NMLS #10287.

