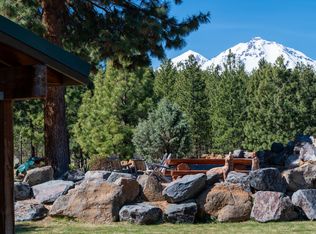Closed
$1,495,000
67655 Peterson Burn Rd, Sisters, OR 97759
3beds
4baths
3,865sqft
Single Family Residence
Built in 1992
10.14 Acres Lot
$1,548,000 Zestimate®
$387/sqft
$5,077 Estimated rent
Home value
$1,548,000
$1.42M - $1.69M
$5,077/mo
Zestimate® history
Loading...
Owner options
Explore your selling options
What's special
Hidden gem with National Forest as your backyard in Sisters, Oregon. This magical property on 10+ acres blends right into the Three Sisters Wilderness. Relax on the covered decks, and enjoy the fire pit, swimming pond, and waterfall. Contemporary 2-story, 3,830 SF home has 3 bedrooms, 3.5 baths, bonus room/office/play area. Thoroughly remodeled with new plumbing and electrical (only one original door and window remain!), this craftsman design has mid-century modern touches. Main Level has Great Room; Kitchen with island and breakfast bar, a full wet bar, coffee station, stainless steel appliances, and 10+ eat-in banquette; half bath; laundry; mud room; and main level bedroom suite. Upstairs has a Primary suite with a luxury bath that boasts a 2-person bubbling tub + glass shower; 3rd bedroom, a full bath, and a bonus room. 2-car garage with + detached shed/barn. 2 heat pumps and a humidifier for heating/cooling and a security system complete this convenient and secure forest retreat.
Zillow last checked: 8 hours ago
Listing updated: February 10, 2026 at 03:50am
Listed by:
Cascade Hasson SIR 541-588-6614
Bought with:
Kizziar Property Co.
Source: Oregon Datashare,MLS#: 220164702
Facts & features
Interior
Bedrooms & bathrooms
- Bedrooms: 3
- Bathrooms: 4
Heating
- Electric, Heat Pump, Radiant, Wood
Cooling
- Heat Pump
Appliances
- Included: Instant Hot Water, Dishwasher, Disposal, Dryer, Microwave, Oven, Range, Refrigerator, Washer, Water Heater, Wine Refrigerator
Features
- Breakfast Bar, Ceiling Fan(s), Granite Counters, Kitchen Island, Linen Closet, Open Floorplan, Primary Downstairs, Shower/Tub Combo, Smart Thermostat, Solar Tube(s), Tile Shower, Vaulted Ceiling(s), Walk-In Closet(s), Wet Bar, Wired for Data, Wired for Sound
- Flooring: Carpet, Cork, Hardwood, Tile, Other
- Windows: Double Pane Windows, Skylight(s), Wood Frames
- Basement: None
- Has fireplace: Yes
- Fireplace features: Great Room, Wood Burning
- Common walls with other units/homes: No Common Walls
Interior area
- Total structure area: 3,865
- Total interior livable area: 3,865 sqft
Property
Parking
- Total spaces: 2
- Parking features: Attached, Detached, Driveway, Garage Door Opener, Gravel, RV Access/Parking, Storage, Workshop in Garage
- Attached garage spaces: 2
- Has uncovered spaces: Yes
Accessibility
- Accessibility features: Smart Technology
Features
- Levels: Two
- Stories: 2
- Patio & porch: Deck
- Exterior features: Fire Pit
- Spa features: Bath
- Fencing: Fenced
- Has view: Yes
- View description: Forest, Territorial
Lot
- Size: 10.14 Acres
- Features: Adjoins Public Lands, Drip System, Landscaped, Level, Native Plants, Sprinkler Timer(s), Sprinklers In Front, Sprinklers In Rear, Water Feature, Wooded
Details
- Additional structures: Poultry Coop, Second Garage, Shed(s), Storage, Workshop, Other
- Additional parcels included: Parcels / Accounts: 135922 & 181826. Parcel 181826 has 5 acres in Forest Tax Deferral Program.
- Parcel number: 181826
- Zoning description: F2/WA
- Special conditions: Standard
- Horses can be raised: Yes
Construction
Type & style
- Home type: SingleFamily
- Architectural style: Craftsman,Northwest
- Property subtype: Single Family Residence
Materials
- Frame
- Foundation: Stemwall
- Roof: Composition
Condition
- New construction: No
- Year built: 1992
Utilities & green energy
- Sewer: Private Sewer, Septic Tank, Standard Leach Field
- Water: Private, Well
Community & neighborhood
Security
- Security features: Carbon Monoxide Detector(s), Security System Owned, Smoke Detector(s)
Community
- Community features: Access to Public Lands, Short Term Rentals Allowed, Trail(s)
Location
- Region: Sisters
Other
Other facts
- Listing terms: Cash,Conventional,VA Loan
- Road surface type: Cinder, Dirt, Gravel
Price history
| Date | Event | Price |
|---|---|---|
| 5/3/2024 | Sold | $1,495,000$387/sqft |
Source: | ||
| 3/8/2024 | Pending sale | $1,495,000$387/sqft |
Source: | ||
| 1/1/2024 | Listing removed | $1,495,000$387/sqft |
Source: | ||
| 9/20/2023 | Price change | $1,495,000-9.4%$387/sqft |
Source: | ||
| 5/25/2023 | Listed for sale | $1,650,000+175%$427/sqft |
Source: | ||
Public tax history
| Year | Property taxes | Tax assessment |
|---|---|---|
| 2025 | $6 +3.7% | $343,950 +2.8% |
| 2024 | $6 +2.4% | $334,617 +6% |
| 2023 | $6 +6.2% | $315,653 |
Find assessor info on the county website
Neighborhood: 97759
Nearby schools
GreatSchools rating
- 6/10Sisters Middle SchoolGrades: 5-8Distance: 3.1 mi
- 8/10Sisters High SchoolGrades: 9-12Distance: 3.3 mi
- 8/10Sisters Elementary SchoolGrades: K-4Distance: 3.2 mi
Schools provided by the listing agent
- Elementary: Sisters Elem
- Middle: Sisters Middle
- High: Sisters High
Source: Oregon Datashare. This data may not be complete. We recommend contacting the local school district to confirm school assignments for this home.
Get a cash offer in 3 minutes
Find out how much your home could sell for in as little as 3 minutes with a no-obligation cash offer.
Estimated market value$1,548,000
Get a cash offer in 3 minutes
Find out how much your home could sell for in as little as 3 minutes with a no-obligation cash offer.
Estimated market value
$1,548,000
