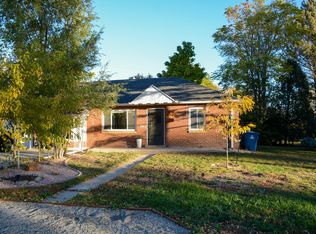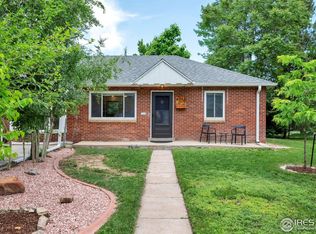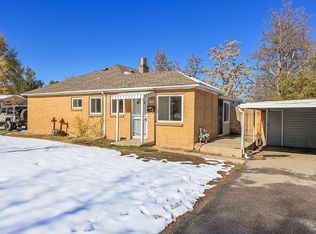Sold for $450,000
$450,000
6765 W 33rd Avenue, Wheat Ridge, CO 80033
2beds
800sqft
Duplex
Built in 1950
6,948 Square Feet Lot
$443,200 Zestimate®
$563/sqft
$1,864 Estimated rent
Home value
$443,200
$417,000 - $474,000
$1,864/mo
Zestimate® history
Loading...
Owner options
Explore your selling options
What's special
Perfectly situated on an expansive nearly 7,000 sq ft lot in the heart of Wheat Ridge, this charming 2-bedroom, 1-bathroom half duplex effortlessly blends timeless mid-mod appeal with welcomed updates.
Step inside and be greeted by the original hardwood floors and an updated kitchen with stainless steel appliances and stunning butcher block countertops. The large South facing window provides plenty of natural light and highlights the open floorplan. Situated between two decent sized rooms with ample closet space is the freshly renovated full bathroom.
Beyond the interior, the generous lot with a covered patio is a blank canvas for your outdoor aspirations, whether it's gardening, entertaining, or simply letting your dog run around. Plus, you'll have the convenience and security of your very own 1-car garage and a shed for additional storage.. The other half of the duplex is also for sale and includes an additional 10,000 sq ft parcel on top of the 3 bed / 1 bath floorplan. Check these wonderful units out now!
Zillow last checked: 8 hours ago
Listing updated: September 06, 2025 at 02:50pm
Listed by:
Nate Sundermeier 720-900-8985 nate.sund@compass.com,
Compass - Denver
Bought with:
Angela Spangler, 100105598
West and Main Homes Inc
Carley Carter, 100080626
West and Main Homes Inc
Source: REcolorado,MLS#: 6098453
Facts & features
Interior
Bedrooms & bathrooms
- Bedrooms: 2
- Bathrooms: 1
- Full bathrooms: 1
- Main level bathrooms: 1
- Main level bedrooms: 2
Primary bedroom
- Level: Main
Bedroom
- Level: Main
Bathroom
- Level: Main
Kitchen
- Level: Main
Laundry
- Level: Main
Living room
- Level: Main
Heating
- Forced Air
Cooling
- Air Conditioning-Room
Appliances
- Included: Dishwasher, Disposal, Microwave, Oven
- Laundry: In Unit
Features
- Butcher Counters, Ceiling Fan(s), Eat-in Kitchen, High Ceilings, No Stairs, Open Floorplan, Pantry, Primary Suite
- Flooring: Laminate, Tile
- Windows: Double Pane Windows
- Has basement: No
- Common walls with other units/homes: No One Above,No One Below,1 Common Wall
Interior area
- Total structure area: 800
- Total interior livable area: 800 sqft
- Finished area above ground: 800
Property
Parking
- Total spaces: 1
- Parking features: Concrete
- Attached garage spaces: 1
Features
- Levels: One
- Stories: 1
- Patio & porch: Covered, Patio
- Exterior features: Lighting, Private Yard, Rain Gutters
- Fencing: Full
- Has view: Yes
- View description: City, Mountain(s)
Lot
- Size: 6,948 sqft
- Features: Landscaped, Level, Master Planned
Details
- Parcel number: 023570
- Special conditions: Standard
Construction
Type & style
- Home type: SingleFamily
- Property subtype: Duplex
- Attached to another structure: Yes
Materials
- Brick, Frame
- Roof: Composition
Condition
- Updated/Remodeled
- Year built: 1950
Utilities & green energy
- Electric: 110V
- Sewer: Public Sewer
- Water: Public
- Utilities for property: Cable Available, Electricity Connected, Internet Access (Wired), Phone Available
Community & neighborhood
Security
- Security features: Carbon Monoxide Detector(s), Smoke Detector(s)
Location
- Region: Wheat Ridge
- Subdivision: Pierce Street
Other
Other facts
- Listing terms: Cash,Conventional,FHA,VA Loan
- Ownership: Individual
- Road surface type: Paved
Price history
| Date | Event | Price |
|---|---|---|
| 8/7/2025 | Sold | $450,000-2%$563/sqft |
Source: | ||
| 6/27/2025 | Pending sale | $459,000$574/sqft |
Source: | ||
| 6/18/2025 | Listed for sale | $459,000+61.1%$574/sqft |
Source: | ||
| 7/5/2022 | Listing removed | -- |
Source: Zillow Rental Manager Report a problem | ||
| 6/25/2022 | Listed for rent | $2,000+11.7%$3/sqft |
Source: Zillow Rental Manager Report a problem | ||
Public tax history
Tax history is unavailable.
Neighborhood: 80033
Nearby schools
GreatSchools rating
- 5/10Stevens Elementary SchoolGrades: PK-5Distance: 0.7 mi
- 5/10Everitt Middle SchoolGrades: 6-8Distance: 2 mi
- 7/10Wheat Ridge High SchoolGrades: 9-12Distance: 1.8 mi
Schools provided by the listing agent
- Elementary: Stevens
- Middle: Everitt
- High: Wheat Ridge
- District: Jefferson County R-1
Source: REcolorado. This data may not be complete. We recommend contacting the local school district to confirm school assignments for this home.
Get a cash offer in 3 minutes
Find out how much your home could sell for in as little as 3 minutes with a no-obligation cash offer.
Estimated market value$443,200
Get a cash offer in 3 minutes
Find out how much your home could sell for in as little as 3 minutes with a no-obligation cash offer.
Estimated market value
$443,200


