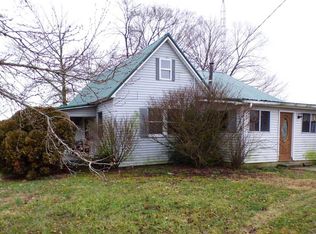THINGS THAT LIKE NEW new roof.fireplace insert and flue liner, front and side porch, garage doors, water heater.storm doors.kitchen sink. carpeting downstairs. septic cleaned.24x36 pole barn with 12x36 lean to many more extras to see .
This property is off market, which means it's not currently listed for sale or rent on Zillow. This may be different from what's available on other websites or public sources.

