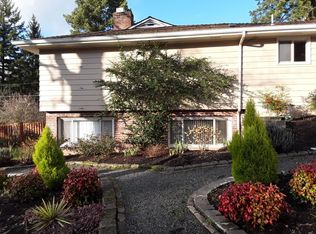Perfect location in Raleigh Hills! Lovely neighborhood with easy access in all directions. Recently refinished HW and fresh paint. Easy one level living on the main. All the right spaces with functional floor plan and good light. LL (ADU) has apartment with OS entrance. Garden features flat play area, greenhouse, fruit trees and raised beds. RV parking.
This property is off market, which means it's not currently listed for sale or rent on Zillow. This may be different from what's available on other websites or public sources.
