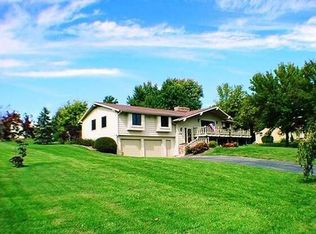Sold
Price Unknown
6765 SW Dancaster Rd, Topeka, KS 66610
5beds
2,800sqft
Single Family Residence, Residential
Built in 1974
0.33 Acres Lot
$389,900 Zestimate®
$--/sqft
$3,954 Estimated rent
Home value
$389,900
$370,000 - $409,000
$3,954/mo
Zestimate® history
Loading...
Owner options
Explore your selling options
What's special
This beautifully updated 5-bedroom, 4-bathroom home offers the perfect blend of modern upgrades and spacious living. Recently completed extensive foundation repair by HP Concrete to ensures long-term stability and peace of mind. Featuring three generous living spaces, this home provides ample room for relaxation, entertaining, or a home office setup. The fully finished basement adds extra versatility, while the 2-car garage offers plenty of storage and parking. Located just minutes from the lake, this home is perfect for those who enjoy outdoor activities and scenic views. Don't miss this move-in-ready gem—schedule your showing today! Listing agent has beneficial interest in property.
Zillow last checked: 8 hours ago
Listing updated: April 17, 2025 at 10:35am
Listed by:
Carol Holthaus 785-845-9829,
KW One Legacy Partners, LLC
Bought with:
Michael Wiseman, SP00237592
Platinum Realty LLC
Source: Sunflower AOR,MLS#: 238185
Facts & features
Interior
Bedrooms & bathrooms
- Bedrooms: 5
- Bathrooms: 4
- Full bathrooms: 4
Primary bedroom
- Level: Main
- Area: 156
- Dimensions: 13x12
Bedroom 2
- Level: Main
- Area: 225
- Dimensions: 15x15
Bedroom 3
- Level: Upper
- Area: 139.27
- Dimensions: 11.5x12.11
Bedroom 4
- Level: Upper
- Area: 125.84
- Dimensions: 10.4x12.1
Other
- Level: Basement
- Area: 123.05
- Dimensions: 11.5x10.7
Dining room
- Level: Main
- Area: 81
- Dimensions: 8.1x10
Family room
- Level: Basement
- Area: 294.27
- Dimensions: 24.3x12.11
Great room
- Level: Main
- Area: 268.84
- Dimensions: 22.2x12.11
Kitchen
- Level: Main
- Area: 191.8
- Dimensions: 14x13.7
Laundry
- Level: Basement
Living room
- Level: Main
- Area: 253.2
- Dimensions: 21.1x12
Heating
- Natural Gas
Cooling
- Central Air
Appliances
- Included: Electric Range, Microwave, Dishwasher, Refrigerator, Disposal
- Laundry: In Basement, Separate Room
Features
- Sheetrock
- Flooring: Vinyl, Ceramic Tile, Carpet
- Windows: Insulated Windows
- Basement: Concrete,Partial,Finished
- Number of fireplaces: 1
- Fireplace features: One, Great Room
Interior area
- Total structure area: 2,800
- Total interior livable area: 2,800 sqft
- Finished area above ground: 2,100
- Finished area below ground: 700
Property
Parking
- Total spaces: 2
- Parking features: Attached, Auto Garage Opener(s)
- Attached garage spaces: 2
Features
- Patio & porch: Patio, Deck
Lot
- Size: 0.33 Acres
- Features: Corner Lot
Details
- Parcel number: R57254
- Special conditions: Standard,Arm's Length
Construction
Type & style
- Home type: SingleFamily
- Architectural style: Raised Ranch
- Property subtype: Single Family Residence, Residential
Materials
- Frame
- Roof: Architectural Style
Condition
- Year built: 1974
Utilities & green energy
- Water: Public
Community & neighborhood
Location
- Region: Topeka
- Subdivision: Sherwood
Price history
| Date | Event | Price |
|---|---|---|
| 4/17/2025 | Sold | -- |
Source: | ||
| 3/24/2025 | Pending sale | $329,900$118/sqft |
Source: | ||
| 3/19/2025 | Price change | $329,900-1.5%$118/sqft |
Source: | ||
| 3/7/2025 | Listed for sale | $335,000+34%$120/sqft |
Source: | ||
| 12/6/2024 | Listing removed | $250,000$89/sqft |
Source: | ||
Public tax history
| Year | Property taxes | Tax assessment |
|---|---|---|
| 2025 | -- | $34,821 +2% |
| 2024 | $4,894 +7.9% | $34,138 +5% |
| 2023 | $4,536 -0.3% | $32,512 |
Find assessor info on the county website
Neighborhood: 66610
Nearby schools
GreatSchools rating
- 8/10Jay Shideler Elementary SchoolGrades: K-6Distance: 1.9 mi
- 6/10Washburn Rural Middle SchoolGrades: 7-8Distance: 3.2 mi
- 8/10Washburn Rural High SchoolGrades: 9-12Distance: 3.1 mi
Schools provided by the listing agent
- Elementary: Jay Shideler Elementary School/USD 437
- Middle: Washburn Rural Middle School/USD 437
- High: Washburn Rural High School/USD 437
Source: Sunflower AOR. This data may not be complete. We recommend contacting the local school district to confirm school assignments for this home.
