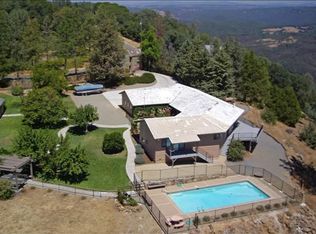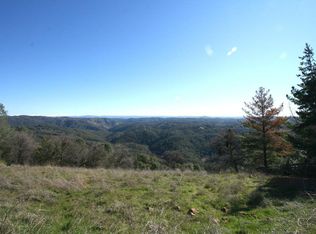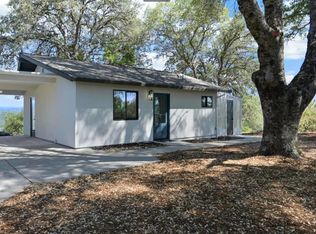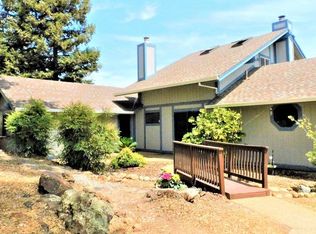Closed
$535,000
6765 Monitor Rd, El Dorado, CA 95623
3beds
1,960sqft
Single Family Residence
Built in 1983
5.43 Acres Lot
$490,800 Zestimate®
$273/sqft
$2,954 Estimated rent
Home value
$490,800
$447,000 - $540,000
$2,954/mo
Zestimate® history
Loading...
Owner options
Explore your selling options
What's special
Incredible, panoramic views encompassing the Sierra Nevada mountain range, vineyards, the Consumnes River, the Eastern horizon, and beyond. Located in a quiet community on a peaceful hillside, this gated retreat is one-of-a-kind property on 5 acres. Inside, the functional floor plan offers a main level with a remodeled kitchen, open living and dining rooms, full bathroom, and two bedrooms. The upper level features a loft and a private primary suite while the lower level has the garage and laundry area. The home is appointed with a wood stove and stone surround, knotty alder cabinets, granite counters, and updated bathrooms. Nearly every room has breathtaking views, and the two decks overlook the spectacular setting. The land has EID water, storage shed, raised garden beds, a bocce ball court, fruit trees, and many opportunities to develop and add more structures. The serene location is 15 minutes from downtown Placerville, Amador wine country, access to hwy 50, and more.
Zillow last checked: 8 hours ago
Listing updated: January 10, 2025 at 11:54am
Listed by:
Kendra Bishop DRE #01362018 916-458-5488,
Coldwell Banker Realty,
Kelly McGhee DRE #01364133 916-955-8752,
Coldwell Banker Realty
Bought with:
Liz Selter, DRE #02062379
Compass
Source: MetroList Services of CA,MLS#: 224121596Originating MLS: MetroList Services, Inc.
Facts & features
Interior
Bedrooms & bathrooms
- Bedrooms: 3
- Bathrooms: 2
- Full bathrooms: 2
Primary bedroom
- Features: Closet
Primary bathroom
- Features: Shower Stall(s), Double Vanity, Tile, Window
Dining room
- Features: Space in Kitchen, Dining/Living Combo
Kitchen
- Features: Pantry Closet, Granite Counters
Heating
- Central, Heat Pump, Wood Stove
Cooling
- Ceiling Fan(s), Central Air, Heat Pump
Appliances
- Included: Dishwasher, Disposal, Microwave, Electric Water Heater, Free-Standing Electric Range
- Laundry: Cabinets, Sink, In Garage
Features
- Flooring: Carpet, Tile, Vinyl
- Number of fireplaces: 1
- Fireplace features: Living Room, Wood Burning Stove
Interior area
- Total interior livable area: 1,960 sqft
Property
Parking
- Total spaces: 5
- Parking features: Attached, Garage Door Opener, Garage Faces Front, Guest, Interior Access
- Attached garage spaces: 1
- Carport spaces: 4
Features
- Stories: 3
- Fencing: Back Yard,Partial,Front Yard
Lot
- Size: 5.43 Acres
- Features: Auto Sprinkler F&R, Cul-De-Sac, Private, Irregular Lot, Greenbelt, Low Maintenance
Details
- Parcel number: 092222001000
- Zoning description: RE-5
- Special conditions: Trust
- Other equipment: Water Cond Equipment Owned
Construction
Type & style
- Home type: SingleFamily
- Architectural style: Craftsman
- Property subtype: Single Family Residence
Materials
- Stucco
- Foundation: Combination, Raised, Slab
- Roof: Composition
Condition
- Year built: 1983
Utilities & green energy
- Sewer: Septic Connected, Septic System
- Water: Public
- Utilities for property: Cable Available, Public, Electric, Internet Available
Community & neighborhood
Location
- Region: El Dorado
Other
Other facts
- Price range: $535K - $535K
- Road surface type: Paved
Price history
| Date | Event | Price |
|---|---|---|
| 1/9/2025 | Sold | $535,000-10.8%$273/sqft |
Source: MetroList Services of CA #224121596 Report a problem | ||
| 12/31/2024 | Pending sale | $599,999$306/sqft |
Source: MetroList Services of CA #224121596 Report a problem | ||
| 10/31/2024 | Listed for sale | $599,999-6.3%$306/sqft |
Source: MetroList Services of CA #224121596 Report a problem | ||
| 4/12/2024 | Sold | $640,000-5.2%$327/sqft |
Source: MetroList Services of CA #224002579 Report a problem | ||
| 3/25/2024 | Pending sale | $674,900$344/sqft |
Source: MetroList Services of CA #224002579 Report a problem | ||
Public tax history
| Year | Property taxes | Tax assessment |
|---|---|---|
| 2025 | $6,877 +31.3% | $652,800 +29.8% |
| 2024 | $5,236 +2.1% | $503,073 +2% |
| 2023 | $5,130 +1.5% | $493,210 +2% |
Find assessor info on the county website
Neighborhood: 95623
Nearby schools
GreatSchools rating
- 5/10Herbert C. Green Middle SchoolGrades: 5-8Distance: 6.7 mi
- 7/10Union Mine High SchoolGrades: 9-12Distance: 4.4 mi
- 3/10Indian Creek Elementary SchoolGrades: K-4Distance: 7.6 mi
Get a cash offer in 3 minutes
Find out how much your home could sell for in as little as 3 minutes with a no-obligation cash offer.
Estimated market value
$490,800



