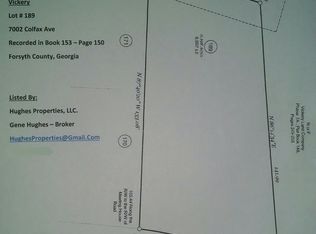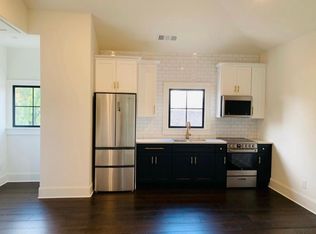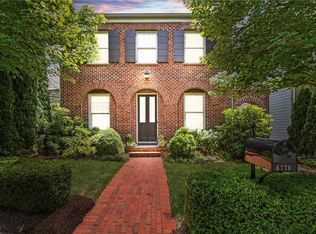Over 4000 square feet of beautifully finished space in designer's home. 3 separate living areas allowing your family to spread out! 5 bedrooms, 5.5 baths includes master on main. Chef's kitchen, with white carrara marble countertops throughout entire home. Massive front porch with gas lanterns. Beautiful outdoor living with built-in grill and TV area. Plenty of room to park in front or back of the house. Site finished Hardwoods on all 3 levels. Bar and 2nd fireplace included on terrace level. Newer construction with all the updated finishes. Home is located near front of neighborhood for easy access and within walking distance of all the village has to enjoy. This house has it all. Tons of storage, underground dog fence, garage wired for electric vehicles.
This property is off market, which means it's not currently listed for sale or rent on Zillow. This may be different from what's available on other websites or public sources.


