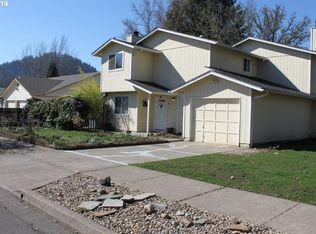Great open concept home with large kitchen, living room w/ fireplace, large master bedroom with walk in closet. Outside features a private yard with large storage shed with the opportunity to turn into a studio, gated RV parking. MUST SEE!
This property is off market, which means it's not currently listed for sale or rent on Zillow. This may be different from what's available on other websites or public sources.

