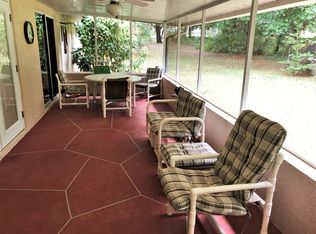Sold for $210,000
$210,000
6765 E Seneca St, Inverness, FL 34452
3beds
1,224sqft
Single Family Residence
Built in 1996
9,583.2 Square Feet Lot
$208,200 Zestimate®
$172/sqft
$1,553 Estimated rent
Home value
$208,200
$183,000 - $237,000
$1,553/mo
Zestimate® history
Loading...
Owner options
Explore your selling options
What's special
BACK ON MARKET DUE TO BUYERS FINANCING. SELLER TO OFFER 3% CONCESSIONS TO BUY DOWN INTEREST RATE OR CL0SING COSTS. Great starter home or winter retreat, ready for your personal touch!! This AFFORDABLE 3/2/2 is situated on a quiet street in the Inverness Highlands away from the busy traffic, yet minutes to town. This home offers a split floor plan, with tiled floors in living area and laminate in bedrooms, and custom faux wood blinds throughout. A new hot water heater installed in February. The backyard is fenced for your fur friends to run! This home backs up to property that will never be developed, for your privacy. Come create lasting memories as this famiy has. Downtown Inverness offers quaint shops, restaurants, monthly concerts on Courthouse Square, markets at the Inverness Depot at Liberty Park, the 46 mile Withlacoochee Bike Trail and our beautiful Lake Henderson. Schedule your showing today, priced to SELL!
Zillow last checked: 8 hours ago
Listing updated: May 23, 2025 at 06:02pm
Listed by:
Vicki Certain 352-697-1830,
ERA American Suncoast Realty
Bought with:
Zachary F Gerlack, SL3478884
RE/MAX Sunset Realty
Source: Realtors Association of Citrus County,MLS#: 841215 Originating MLS: Realtors Association of Citrus County
Originating MLS: Realtors Association of Citrus County
Facts & features
Interior
Bedrooms & bathrooms
- Bedrooms: 3
- Bathrooms: 2
- Full bathrooms: 2
Heating
- Heat Pump
Cooling
- Central Air
Appliances
- Included: Dryer, Dishwasher, Electric Oven, Electric Range, Microwave, Refrigerator, Washer
- Laundry: In Garage
Features
- Laminate Counters, Primary Suite, Split Bedrooms, Tub Shower, Walk-In Closet(s), Window Treatments
- Flooring: Laminate, Tile
- Windows: Blinds
Interior area
- Total structure area: 1,679
- Total interior livable area: 1,224 sqft
Property
Parking
- Total spaces: 2
- Parking features: Attached, Concrete, Driveway, Garage, Garage Door Opener
- Attached garage spaces: 2
Features
- Levels: One
- Stories: 1
- Exterior features: Concrete Driveway, Room For Pool
- Pool features: None
- Fencing: Chain Link
Lot
- Size: 9,583 sqft
- Features: Cleared, Flat
Details
- Parcel number: 1840091
- Zoning: MDR
- Special conditions: Standard
Construction
Type & style
- Home type: SingleFamily
- Architectural style: Contemporary,One Story
- Property subtype: Single Family Residence
Materials
- Stucco
- Foundation: Block, Slab
- Roof: Asphalt,Shingle
Condition
- New construction: No
- Year built: 1996
Utilities & green energy
- Sewer: Septic Tank
- Water: Well
Community & neighborhood
Location
- Region: Inverness
- Subdivision: Inverness Highlands South
Other
Other facts
- Listing terms: Cash,Conventional
Price history
| Date | Event | Price |
|---|---|---|
| 5/23/2025 | Sold | $210,000+0%$172/sqft |
Source: | ||
| 4/24/2025 | Pending sale | $209,999$172/sqft |
Source: | ||
| 4/17/2025 | Price change | $209,999-1.9%$172/sqft |
Source: | ||
| 3/30/2025 | Price change | $214,000-3.2%$175/sqft |
Source: | ||
| 3/20/2025 | Price change | $221,000-0.9%$181/sqft |
Source: | ||
Public tax history
| Year | Property taxes | Tax assessment |
|---|---|---|
| 2024 | $1,644 +2.9% | $140,712 +3% |
| 2023 | $1,598 +6.9% | $136,614 +3% |
| 2022 | $1,495 -13.5% | $132,635 +21% |
Find assessor info on the county website
Neighborhood: 34452
Nearby schools
GreatSchools rating
- 6/10Pleasant Grove Elementary SchoolGrades: PK-5Distance: 2.9 mi
- NACitrus Virtual Instruction ProgramGrades: K-12Distance: 3.4 mi
- 4/10Citrus High SchoolGrades: 9-12Distance: 3.2 mi
Schools provided by the listing agent
- Elementary: Pleasant Grove Elementary
- Middle: Inverness Middle
- High: Citrus High
Source: Realtors Association of Citrus County. This data may not be complete. We recommend contacting the local school district to confirm school assignments for this home.
Get pre-qualified for a loan
At Zillow Home Loans, we can pre-qualify you in as little as 5 minutes with no impact to your credit score.An equal housing lender. NMLS #10287.
Sell with ease on Zillow
Get a Zillow Showcase℠ listing at no additional cost and you could sell for —faster.
$208,200
2% more+$4,164
With Zillow Showcase(estimated)$212,364
