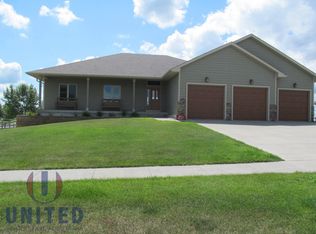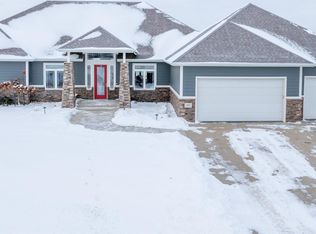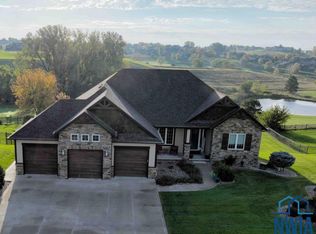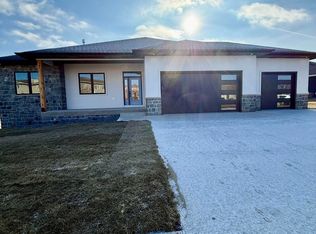This home holds traditional elegance and stability. Built in 2008 by the builder for the builder...it doesn't get much better than that. The entry is one of my favorite spaces with the high ceiling and large arch. In today's world many homes will also be our work space. A designated office with the afternoon sun reminding you it's almost 5:00 somewhere and with that being said you will have a TEE TIME waiting for you. The main floor living space has great views of holes 10, 11 and 12. Traditional built ins for your favorite art or family heirlooms. Hickory Floors, Open Kitchen with great functionality. One more great detail, long expansive hallways really make you feel like the Primary Suite is a private sanctuary. The Primary Suite hosts heated floors and a large closet. TWO beds on the WEST side of the home nicely tucked away with an arched hallway. ONE FULL BATH between the two. Laundry will be waiting for you on the main floor. The lower levels offers a refreshed FLEX space, Bar and just about anything you want to do down here. TWO MORE bedrooms, Weight Room, Beautiful Bath with double sinks and shower. TONS of STORAGE. Large Corner LOT, backyard fully fenced, Covered Patio, 3 Stall Garage is EXTRA LARGE notice the DEPTH, on a cul-de-sac, Professionally landscaped with lighting by Coughlin, Clean and Move in Ready Whispering Creek Golf Community is ready to WELCOME YOU! * Radon Mitigation has been installed. This homes had a full home inspection in summer of 2025 it showed nothing significant and any of the minor items have been taken care of. .
For sale
$620,000
6765 Cantebury Ct, Sioux City, IA 51106
5beds
4baths
3,829sqft
Est.:
Single Family Residence, Residential
Built in 2008
0.56 Acres Lot
$597,700 Zestimate®
$162/sqft
$17/mo HOA
What's special
Hickory floorsTons of storageLong expansive hallwaysLarge corner lotCovered patioWeight room
- 9 days |
- 1,202 |
- 23 |
Likely to sell faster than
Zillow last checked: 8 hours ago
Listing updated: December 08, 2025 at 02:34pm
Listed by:
Vanessa Lefler-Larned 712-898-4242,
Keller Williams Siouxland
Source: Northwest Iowa Regional BOR,MLS#: 831101
Tour with a local agent
Facts & features
Interior
Bedrooms & bathrooms
- Bedrooms: 5
- Bathrooms: 4
- Main level bathrooms: 3
- Main level bedrooms: 3
Rooms
- Room types: Other, Bedroom, Full Bath, Kitchen, Dining, Half Bath, Laundry, Master, Family
Heating
- Forced Air
Cooling
- Central Air
Appliances
- Included: Water Softener: Rented
- Laundry: Main Level
Features
- Built-in Features, Computer Area, Eat-in Kitchen, Entrance Foyer, Master Bath, Master WI Closet, Granite/Quartz, Kitchen Island, Pantry, Vaulted/Tray Ceilings
- Flooring: Hardwood, Luxury Vinyl
- Doors: French Doors
- Basement: Finished,Full
- Number of fireplaces: 2
- Fireplace features: Other
Interior area
- Total structure area: 3,829
- Total interior livable area: 3,829 sqft
- Finished area above ground: 2,271
- Finished area below ground: 1,558
Property
Parking
- Total spaces: 3
- Parking features: Attached, Triple, Garage Door Opener, Oversized, Concrete
- Attached garage spaces: 3
Features
- Patio & porch: Patio
- Exterior features: Lighting
- Fencing: Fenced
Lot
- Size: 0.56 Acres
- Features: Cul-De-Sac, Landscaped, Lawn Sprinkler System, Level, Wooded
Details
- Parcel number: 884703377007
Construction
Type & style
- Home type: SingleFamily
- Architectural style: Ranch
- Property subtype: Single Family Residence, Residential
Materials
- Hardboard, Stone, Stucco
- Roof: Shingle
Condition
- New construction: No
- Year built: 2008
Utilities & green energy
- Sewer: Public Sewer
- Water: City
Community & HOA
Community
- Security: Smoke Detector(s)
HOA
- Has HOA: Yes
- HOA fee: $200 annually
Location
- Region: Sioux City
Financial & listing details
- Price per square foot: $162/sqft
- Tax assessed value: $451,500
- Annual tax amount: $8,161
- Price range: $620K - $620K
- Date on market: 12/1/2025
Estimated market value
$597,700
$568,000 - $628,000
$3,924/mo
Price history
Price history
| Date | Event | Price |
|---|---|---|
| 12/1/2025 | Listed for sale | $620,000+1.2%$162/sqft |
Source: | ||
| 7/11/2025 | Sold | $612,500-1.2%$160/sqft |
Source: | ||
| 5/29/2025 | Pending sale | $619,999$162/sqft |
Source: | ||
| 5/4/2025 | Price change | $619,999-2.4%$162/sqft |
Source: | ||
| 4/18/2025 | Listed for sale | $635,000+81.4%$166/sqft |
Source: | ||
Public tax history
Public tax history
| Year | Property taxes | Tax assessment |
|---|---|---|
| 2024 | $7,660 +1.7% | $451,500 |
| 2023 | $7,532 +7% | $451,500 +20.2% |
| 2022 | $7,042 +1.1% | $375,500 +5.1% |
Find assessor info on the county website
BuyAbility℠ payment
Est. payment
$3,305/mo
Principal & interest
$2404
Property taxes
$667
Other costs
$234
Climate risks
Neighborhood: 51106
Nearby schools
GreatSchools rating
- 8/10Sunnyside Elementary SchoolGrades: 3-5Distance: 1.8 mi
- 6/10East Middle SchoolGrades: 6-8Distance: 1.7 mi
- 4/10East High SchoolGrades: 9-12Distance: 1.8 mi
Schools provided by the listing agent
- Elementary: Nodland/Sunnyside
- Middle: East Middle
- High: East High
Source: Northwest Iowa Regional BOR. This data may not be complete. We recommend contacting the local school district to confirm school assignments for this home.
- Loading
- Loading







