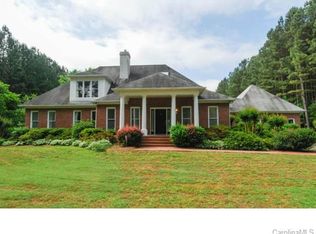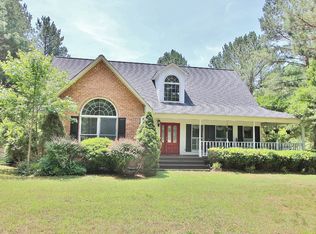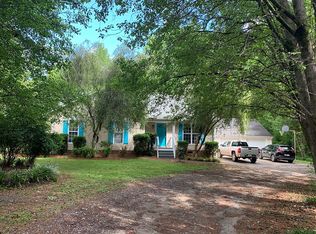Custom built in 2001, this home is loaded with upgrades from beautiful wood flooring to crown molding, a central vacuum system with a "dustpan" feature, rooms wired for cable and Ethernet and an alarm system with service provided by CPI. The custom-made front door from The Looking Glass welcomes you into the spacious foyer of this home. This is where you will find the guest half-bath and large coat closet with additional storage. The great room features 20-foot ceilings, solid oak wood floors and a wood burning fireplace. The large kitchen has Corian counter tops with an integrated extra deep sink, double ovens, smooth cooktop, huge walk-in pantry, desk area and cherry cabinets. The dining room is located off of the kitchen near the front of the house and overlooks the front porch and horse pasture. The dining room has wood floors, a pewter chandelier and double doors that can be closed for privacy from the kitchen. The spacious master bedroom features crown molding and a ceiling fan with dimming lights. The master bathroom has dual vanities for him and her, a large 2 person whirlpool bathtub with air jets (self cleaning after use) and an oversized shower with double shower heads. Just beyond the master bathroom is a HUGE walk-in closet with built-ins. There are two additional downstairs bedrooms that are separated by a Jack and Jill style bathroom in the middle. Each bedroom has a private sink with a shared toilet and shower with bathtub. The generous mudroom/laundry has a custom “dog shower” and additional cabinets for storage. At the top of the stairs you will see the large media room that can easily accommodate the largest of couches and TVs. This room features a built-in bookcase in the wall which can be used to hold hi-fi components and the back of the bookcase is open to the wiring closet. The entire house is pre-wired for sound, Cat5e Ethernet, dual phone jacks and dual coaxial cable outlets. Upstairs, the guest bedroom is large and spacious with a ceiling fan and attached full bath. Accessible via the guest bedroom is an additional 700+sqft room. This room is ideal for a mother-in-law suite or au pair quarters with private, separate entrance via a second staircase, with separate heating / cooling unit. The final room located upstairs is a bonus room with a finished closet that can also be used for storage. This room has a ceiling fan and views of the horse pasture. The spacious back deck features a protective overhang with a new outdoor ceiling fan to help keep cool on those hot summer nights. On the outside of the home you will find a brick front and foundation with low maintenance Hardiplank fiber cement siding on the sides and back. At night, motion detector lights at each corner of the house offer great exterior illumination. A radial high definition antenna is discretely mounted on the roof as is a DirecTV HD satellite dish - all of the Charlotte HD channels come in crystal clear via the OTA antenna on the roof and DirecTV offers full HD packages via the dish. There are 2 main horse pastures separated by a “backyard” that can be used for kids or other animals like dogs. The 24x24 barn features 2 stalls (12x12), electric and water serviced by a frost-free faucet. Each stall has a Woody Pet Equine Comfort Mattress installed in it. The hayloft extends the entire span of the barn and holds over 400 bales of hay. This home has many more features that are not listed above such as solid wood interior doors, upgraded carpet, 9 foot ceilings throughout the main floor and 8 foot ceiling upstairs. Neighborhood Description As part of the Campbell's Crossing community, this unique property features easy access to over 7 miles of horse riding trails and allows for up to 2 horses to be kept in a private barn on the property!
This property is off market, which means it's not currently listed for sale or rent on Zillow. This may be different from what's available on other websites or public sources.


