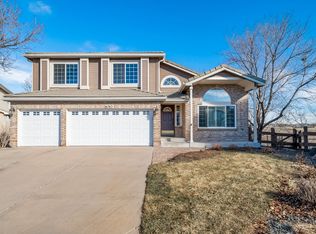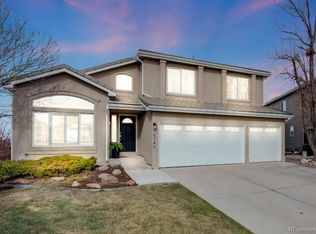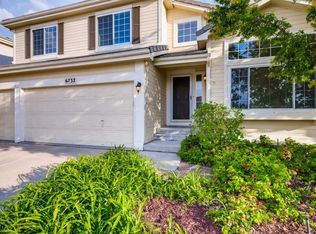This upgraded Oakwood Homes "Aspen" features an open floorplan ideal for entertaining or just relaxing without feeling cramped. Vaulted and coffered ceilings add to the already spacious interior. Views of open space from dining room, family room, kitchen, master bedroom and back deck provide a relaxing retreat. See photos here: http://listingsmagic.com/flash/tour.php?property_ID=4040
This property is off market, which means it's not currently listed for sale or rent on Zillow. This may be different from what's available on other websites or public sources.


