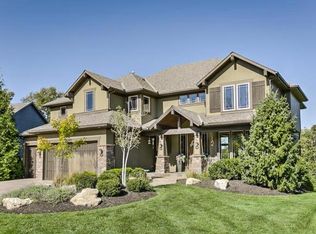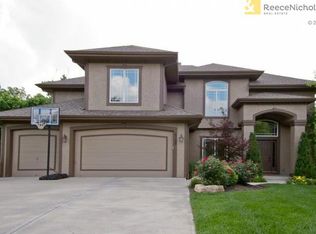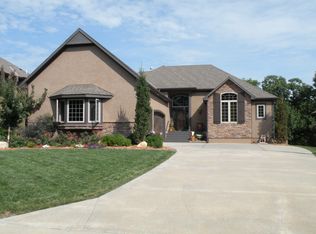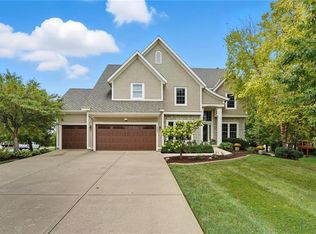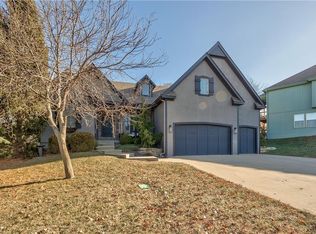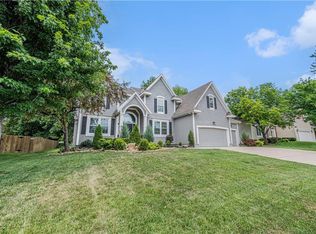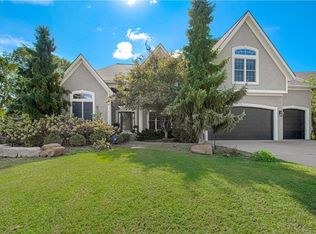Welcome to your private retreat! This stunning home backs directly to serene green space, offering peace, privacy, and views of nature right from your backyard. Thoughtfully designed with spacious living in mind, this home features numerous upgrades throughout and even the opportunity to create a fifth bedroom to suit your needs.
Step outside to enjoy two composite decks, perfect for entertaining or relaxing, surrounded by impeccable landscaping and mature trees that frame the property beautifully. Inside, you’ll find an open and inviting floor plan with modern touches, ideal for both family living and hosting guests.
Located in a highly sought-after school district ranked second in the entire state of Kansas, this home blends exceptional comfort with incredible community value.
If you’re looking for a home that offers space, upgrades, privacy, and top-tier schools—all set against a natural backdrop—this one is a must-see!
Active
Price cut: $20K (10/8)
$669,900
6764 Longview Rd, Shawnee, KS 66218
4beds
4,100sqft
Est.:
Single Family Residence
Built in 2007
0.52 Acres Lot
$-- Zestimate®
$163/sqft
$81/mo HOA
What's special
Modern touchesTwo composite decksSpacious livingNumerous upgradesImpeccable landscapingMature trees
- 235 days |
- 1,423 |
- 65 |
Likely to sell faster than
Zillow last checked: 8 hours ago
Listing updated: November 04, 2025 at 12:03am
Listing Provided by:
Rani Robinett 816-204-5737,
Platinum Realty LLC
Source: Heartland MLS as distributed by MLS GRID,MLS#: 2524041
Tour with a local agent
Facts & features
Interior
Bedrooms & bathrooms
- Bedrooms: 4
- Bathrooms: 4
- Full bathrooms: 4
Bedroom 2
- Features: Wood Floor
- Level: Second
Bedroom 3
- Features: Wood Floor
- Level: Lower
Bedroom 4
- Features: Wood Floor
- Level: Lower
Bathroom 2
- Features: Shower Over Tub
- Level: Second
Bathroom 3
- Features: Ceramic Tiles
- Level: Lower
Bathroom 4
- Features: Shower Only
- Level: Lower
Other
- Features: Cedar Closet(s), Ceiling Fan(s), Walk-In Closet(s), Wood Floor
- Level: Third
Other
- Features: Ceramic Tiles, Separate Shower And Tub
- Level: Third
Family room
- Features: All Carpet
- Level: Basement
Great room
- Features: Ceiling Fan(s), Fireplace, Wood Floor
- Level: Second
Kitchen
- Features: Granite Counters, Wood Floor
- Level: Second
Laundry
- Features: Ceramic Tiles
- Level: Second
Sitting room
- Features: Wood Floor
- Level: Main
Heating
- Natural Gas, Forced Air
Cooling
- Electric
Appliances
- Included: Dishwasher, Disposal, Exhaust Fan, Humidifier, Microwave, Refrigerator
- Laundry: Main Level, Off The Kitchen
Features
- Cedar Closet, Ceiling Fan(s), Painted Cabinets, Pantry, Vaulted Ceiling(s), Walk-In Closet(s)
- Flooring: Carpet, Ceramic Tile, Tile, Wood
- Basement: Egress Window(s),Finished,Radon Mitigation System,Sump Pump,Walk-Out Access
- Number of fireplaces: 1
- Fireplace features: Great Room
Interior area
- Total structure area: 4,100
- Total interior livable area: 4,100 sqft
- Finished area above ground: 2,829
- Finished area below ground: 1,271
Property
Parking
- Total spaces: 3
- Parking features: Attached, Covered, Garage Door Opener
- Attached garage spaces: 3
Features
- Exterior features: Fire Pit, Sat Dish Allowed
- Has spa: Yes
- Spa features: Heated, Hot Tub, Bath
- Fencing: Metal
Lot
- Size: 0.52 Acres
- Features: Adjoin Greenspace, Wooded
Details
- Parcel number: QP582000000031
Construction
Type & style
- Home type: SingleFamily
- Architectural style: Traditional
- Property subtype: Single Family Residence
Materials
- Frame, Stone & Frame, Stucco & Frame
- Roof: Composition
Condition
- Year built: 2007
Utilities & green energy
- Sewer: Public Sewer
- Water: Public
Community & HOA
Community
- Security: Security System
- Subdivision: Ridgestone Meadows
HOA
- Has HOA: Yes
- Amenities included: Pool
- Services included: Curbside Recycle, Other, Trash
- HOA fee: $975 annually
Location
- Region: Shawnee
Financial & listing details
- Price per square foot: $163/sqft
- Annual tax amount: $8,900
- Date on market: 5/15/2025
- Listing terms: Cash,Conventional,FHA,Lease Purchase,USDA Loan,VA Loan
- Ownership: Private
- Road surface type: Paved
Estimated market value
Not available
Estimated sales range
Not available
Not available
Price history
Price history
| Date | Event | Price |
|---|---|---|
| 10/8/2025 | Price change | $669,900-2.9%$163/sqft |
Source: | ||
| 9/7/2025 | Price change | $689,900-1.4%$168/sqft |
Source: | ||
| 6/21/2025 | Price change | $699,900-4.1%$171/sqft |
Source: | ||
| 5/21/2025 | Price change | $729,900-2.7%$178/sqft |
Source: | ||
| 5/15/2025 | Listed for sale | $749,900$183/sqft |
Source: | ||
Public tax history
Public tax history
Tax history is unavailable.BuyAbility℠ payment
Est. payment
$4,143/mo
Principal & interest
$3220
Property taxes
$608
Other costs
$315
Climate risks
Neighborhood: 66218
Nearby schools
GreatSchools rating
- 7/10Horizon Elementary SchoolGrades: PK-5Distance: 1 mi
- 10/10Mill Valley High SchoolGrades: 8-12Distance: 1.1 mi
- 6/10Mill Creek Middle SchoolGrades: 6-8Distance: 3.1 mi
Schools provided by the listing agent
- Elementary: Horizon
- Middle: Mill Creek Valley
- High: Mill Valley
Source: Heartland MLS as distributed by MLS GRID. This data may not be complete. We recommend contacting the local school district to confirm school assignments for this home.
- Loading
- Loading
