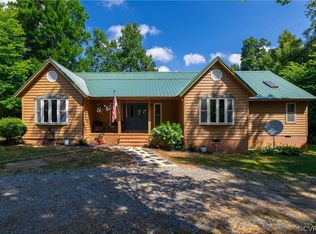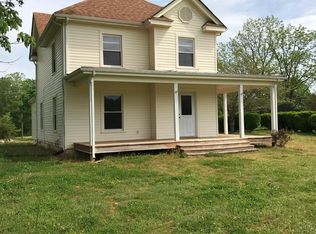Sold for $550,000 on 05/30/25
$550,000
6763 The Falls Rd, Crewe, VA 23930
4beds
1,526sqft
Single Family Residence
Built in 1924
102.8 Acres Lot
$-- Zestimate®
$360/sqft
$1,609 Estimated rent
Home value
Not available
Estimated sales range
Not available
$1,609/mo
Zestimate® history
Loading...
Owner options
Explore your selling options
What's special
Welcome to this Historic 1924 farm house built by the Marshall family on 102 acres of farmland! You will fall in love with the beautiful rolling hills, streams and a fully stocked pond. This property has two pole barns, one with four horse stalls, the other with two stalls and hay storage, a detached garage, workshop, chicken coop, and a hay barn. This historic home has the original wood pine floors on the 2nd level, original doors, moldings a diamondglass window, which is also original to the home. As you enter the living room, notice the high ceilings and original staircase. As you pass through to the family room, you will find the primary bedroom with access to the front porch. The large eat-in-kitchen is in the back of the house with a generous-sized walk-in pantry, which has hook-ups for the laundry. Off of the kitchen you will find the renovated full bath with a subway-tile shower/tub and Luxury Vinyl Plank flooring. The second floor offers 3 bedrooms with the beautiful wide pine floors. You will enjoy spending evenings on the front porch watching the sunset over this beautiful property! New tankless water heater, septic 2021, Gas Furnace 2014, HVAC 2022, New paint throughout, renovated bath 2022. 10 miles from Blackstone, 45 minutes from Richmond, Farmville 30 minutes
Zillow last checked: 8 hours ago
Listing updated: June 03, 2025 at 08:36am
Listed by:
Sarah Carswell 804-690-1310,
Joyner Fine Properties
Bought with:
Daniela Queen, 0225242192
ProFound Property Group LLC
Source: CVRMLS,MLS#: 2431232 Originating MLS: Central Virginia Regional MLS
Originating MLS: Central Virginia Regional MLS
Facts & features
Interior
Bedrooms & bathrooms
- Bedrooms: 4
- Bathrooms: 1
- Full bathrooms: 1
Primary bedroom
- Description: Hardwood floors, closet, door to outside
- Level: First
- Dimensions: 14.5 x 13.5
Bedroom 2
- Description: Original Pine Hardwood floor, closet, access attic
- Level: Second
- Dimensions: 11.8 x 12.8
Bedroom 3
- Description: No closet, original Pine Hardwood floors
- Level: Second
- Dimensions: 12.8 x 9.1
Bedroom 4
- Description: Original pine hardwood floor, closet,wood paneling
- Level: Second
- Dimensions: 14.5 x 13.0
Additional room
- Description: Sun porch, laundry room
- Level: First
- Dimensions: 13.0 x 5.0
Family room
- Description: Hardwood floors
- Level: First
- Dimensions: 12.0 x 13.0
Other
- Description: Tub & Shower
- Level: First
Kitchen
- Description: Hardwood floors, SS appliances, eat-in area
- Level: First
- Dimensions: 11.0 x 12.0
Laundry
- Description: Pantry, shelving, plumbing for laundry
- Level: First
- Dimensions: 6.6 x 6.5
Living room
- Description: Hardwood floors
- Level: First
- Dimensions: 11.3 x 12.0
Heating
- Forced Air, Propane
Cooling
- Central Air
Appliances
- Included: Propane Water Heater, Tankless Water Heater
- Laundry: Washer Hookup, Dryer Hookup
Features
- Bedroom on Main Level, Ceiling Fan(s), Dining Area, Separate/Formal Dining Room, Eat-in Kitchen, High Ceilings, Laminate Counters, Pantry
- Flooring: Laminate, Vinyl, Wood
- Basement: Crawl Space
- Attic: Access Only
- Has fireplace: No
Interior area
- Total interior livable area: 1,526 sqft
- Finished area above ground: 1,526
Property
Parking
- Total spaces: 1
- Parking features: Driveway, Detached, Garage, Unpaved
- Garage spaces: 1
- Has uncovered spaces: Yes
Features
- Levels: Two
- Stories: 2
- Patio & porch: Enclosed, Front Porch, Porch
- Exterior features: Lighting, Out Building(s), Porch, Storage, Shed, Unpaved Driveway
- Pool features: None
- Fencing: Electric,Fenced,Partial
Lot
- Size: 102.80 Acres
- Dimensions: 4415764
Details
- Additional structures: Garage(s), Barn(s), Outbuilding, Stable(s)
- Parcel number: 4756
- Horses can be raised: Yes
- Horse amenities: Horses Allowed, Stable(s)
Construction
Type & style
- Home type: SingleFamily
- Architectural style: Colonial,Two Story
- Property subtype: Single Family Residence
Materials
- Asbestos, Block, Drywall, Frame, Plaster
- Roof: Metal
Condition
- Resale
- New construction: No
- Year built: 1924
Utilities & green energy
- Sewer: Engineered Septic
- Water: Well
Community & neighborhood
Location
- Region: Crewe
- Subdivision: None
Other
Other facts
- Ownership: Individuals
- Ownership type: Sole Proprietor
Price history
| Date | Event | Price |
|---|---|---|
| 5/30/2025 | Sold | $550,000-12%$360/sqft |
Source: | ||
| 4/23/2025 | Pending sale | $625,000$410/sqft |
Source: | ||
| 2/18/2025 | Listed for sale | $625,000-3.8%$410/sqft |
Source: | ||
| 11/6/2024 | Listing removed | $650,000$426/sqft |
Source: | ||
| 10/13/2024 | Price change | $650,000-5.1%$426/sqft |
Source: | ||
Public tax history
Tax history is unavailable.
Neighborhood: 23930
Nearby schools
GreatSchools rating
- 3/10Nottoway Intermediate SchoolGrades: 5-6Distance: 4.8 mi
- 3/10Nottoway Middle SchoolGrades: 7-8Distance: 4.9 mi
- 2/10Nottoway High SchoolGrades: 9-12Distance: 4.9 mi
Schools provided by the listing agent
- Elementary: Crewe
- Middle: Nottoway
- High: Nottoway
Source: CVRMLS. This data may not be complete. We recommend contacting the local school district to confirm school assignments for this home.

Get pre-qualified for a loan
At Zillow Home Loans, we can pre-qualify you in as little as 5 minutes with no impact to your credit score.An equal housing lender. NMLS #10287.

