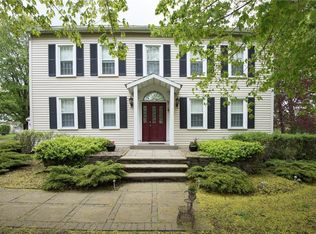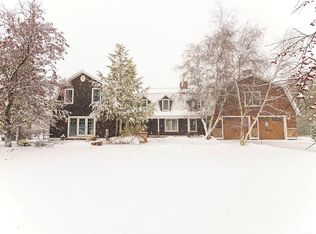Closed
$2,000,000
6763 County Line Rd, Skaneateles, NY 13152
4beds
2,986sqft
Single Family Residence
Built in 1992
5.12 Acres Lot
$1,896,900 Zestimate®
$670/sqft
$3,758 Estimated rent
Home value
$1,896,900
$1.73M - $2.07M
$3,758/mo
Zestimate® history
Loading...
Owner options
Explore your selling options
What's special
Exquisite custom built home with four bedrooms, five full and two half baths on 5 acres offering the finest materials and craftsmanship. The home has an eat-in chef's kitchen, enormous island with microwave drawer, second dishwasher, double ovens, Wolf six burner stove, gorgeous granite, beverage station with cooler, large built-in Thermador wine refrigerator. Oversized gas fireplace, walk in pantry, half bath, sliders that lead to an oversized stamped concrete patio with built-in fire pit. Second level offers the Primary suite with vaulted ceilings, walk-in custom closet with heated floor, primary bath with walk-in shower, water closet, double sink and heated floors, two additional bedrooms with their own en-suite baths and custom closets, and laundry room. Fourth bedroom/office/gym over the garage has an en-suite bath. Partially finished basement with half bath and laundry and attached three car garage. Two out-buildings one a horse barn and the other is a steel garage fully finished in the past year with full bathroom and tiled shower, entertaining area, commercial built-in walk in cooler, second level with tons of storage, building is heated and cooled with four parking bays.
Zillow last checked: 8 hours ago
Listing updated: February 28, 2024 at 02:57pm
Listed by:
Molly Elliott 315-685-0111,
Howard Hanna Real Estate
Bought with:
Kayla Hill, 40HI1140869
Howard Hanna Real Estate
Source: NYSAMLSs,MLS#: S1508820 Originating MLS: Syracuse
Originating MLS: Syracuse
Facts & features
Interior
Bedrooms & bathrooms
- Bedrooms: 4
- Bathrooms: 7
- Full bathrooms: 5
- 1/2 bathrooms: 2
- Main level bathrooms: 1
Heating
- Gas, Forced Air, Radiant
Cooling
- Central Air
Appliances
- Included: Double Oven, Dryer, Dishwasher, Exhaust Fan, Gas Oven, Gas Range, Gas Water Heater, Microwave, Refrigerator, Range Hood, Wine Cooler
- Laundry: In Basement, Main Level
Features
- Ceiling Fan(s), Cathedral Ceiling(s), Eat-in Kitchen, Granite Counters, Kitchen Island, Kitchen/Family Room Combo, Living/Dining Room, Partially Furnished, Sliding Glass Door(s), Walk-In Pantry, Bath in Primary Bedroom
- Flooring: Hardwood, Tile, Varies
- Doors: Sliding Doors
- Basement: Partially Finished
- Number of fireplaces: 1
Interior area
- Total structure area: 2,986
- Total interior livable area: 2,986 sqft
Property
Parking
- Total spaces: 7
- Parking features: Attached, Detached, Electricity, Garage, Heated Garage, Water Available, Driveway, Garage Door Opener
- Attached garage spaces: 7
Features
- Levels: Two
- Stories: 2
- Patio & porch: Open, Patio, Porch
- Exterior features: Blacktop Driveway, Fence, Patio, Private Yard, See Remarks
- Fencing: Partial
Lot
- Size: 5.12 Acres
- Dimensions: 350 x 655
Details
- Additional structures: Barn(s), Outbuilding, Other, Shed(s), Storage
- Parcel number: 05520011100000010260210000
- Special conditions: Standard
- Horses can be raised: Yes
- Horse amenities: Horses Allowed
Construction
Type & style
- Home type: SingleFamily
- Architectural style: Colonial
- Property subtype: Single Family Residence
Materials
- Other, See Remarks
- Foundation: Block
- Roof: Asphalt
Condition
- Resale
- Year built: 1992
Utilities & green energy
- Sewer: Septic Tank
- Water: Well
- Utilities for property: Cable Available, High Speed Internet Available
Community & neighborhood
Location
- Region: Skaneateles
- Subdivision: Town/Sennett
Other
Other facts
- Listing terms: Cash,Conventional,VA Loan
Price history
| Date | Event | Price |
|---|---|---|
| 2/28/2024 | Sold | $2,000,000+43%$670/sqft |
Source: | ||
| 12/28/2023 | Contingent | $1,399,000$469/sqft |
Source: | ||
| 11/7/2023 | Listed for sale | $1,399,000-6.7%$469/sqft |
Source: | ||
| 11/7/2023 | Listing removed | -- |
Source: | ||
| 8/3/2023 | Listed for sale | $1,499,000-11.8%$502/sqft |
Source: | ||
Public tax history
| Year | Property taxes | Tax assessment |
|---|---|---|
| 2024 | -- | $675,000 |
| 2023 | -- | $675,000 |
| 2022 | -- | $675,000 |
Find assessor info on the county website
Neighborhood: 13152
Nearby schools
GreatSchools rating
- 8/10State Street Intermediate SchoolGrades: 3-5Distance: 1.9 mi
- 8/10Skaneateles Middle SchoolGrades: 6-8Distance: 2.1 mi
- 10/10Skaneateles Senior High SchoolGrades: 9-12Distance: 2.1 mi
Schools provided by the listing agent
- Elementary: Waterman Elementary
- Middle: Skaneateles Middle
- High: Skaneateles High
- District: Skaneateles
Source: NYSAMLSs. This data may not be complete. We recommend contacting the local school district to confirm school assignments for this home.

