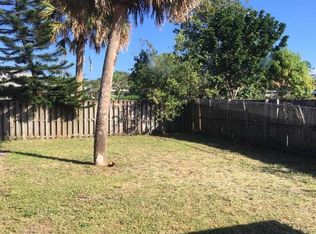Sold for $447,500
$447,500
6763 3rd Street, Limestone Creek, FL 33458
3beds
1,141sqft
Single Family Residence
Built in 2005
7,500 Square Feet Lot
$444,000 Zestimate®
$392/sqft
$2,882 Estimated rent
Home value
$444,000
$395,000 - $497,000
$2,882/mo
Zestimate® history
Loading...
Owner options
Explore your selling options
What's special
Quaint renovated home in the heart of desirable Jupiter. This CBS, three-bedroom, two bathroom, one car garage home is turnkey ready for the owners. The kitchen has newer Jarlin, quality wood, gorgeous, white cabinetry with soft close doors and drawers, stainless steel appliances, stylish granite countertops with large undermount sink & sleek subway tile backsplash. Split floor plan with beautiful, durable, & easy to maintain vinyl flooring. Vaulted, knockdown ceilings enlarge the living space with modern ceiling fans & lights. Both bathrooms were updated with matching Jarlin cabinetry & high-end fixtures. The primary bathroom has a spacious step in shower with seamless glass doors & dual rainfall shower heads while the guest bath has a tub/shower combo with attractive tile. Newer, high end LG front loading washer and dryer located in the attached garage. Newer HWH & AC (2022). Home has panel shutters for hurricane protection and the exterior is freshly painted. The large, irrigated yard is suitable for entertaining, lounging or adding a pool. Home is minutes from both I-95 and the Florida Turnpike. Jupiter boasts some of the best beaches, retail, dining, & golf courses. The Jupiter inlet allows for quick and easy access to the ocean for boaters. The school district is highly desirable. There is significant upside to this neighborhood due to this spectacular location.
Zillow last checked: 8 hours ago
Listing updated: August 23, 2023 at 01:57am
Listed by:
Joseph Franklin 561-287-0085,
Johnston Group Real Estate Services LLC
Bought with:
Joseph Franklin
Johnston Group Real Estate Services LLC
Source: BeachesMLS,MLS#: RX-10909548 Originating MLS: Beaches MLS
Originating MLS: Beaches MLS
Facts & features
Interior
Bedrooms & bathrooms
- Bedrooms: 3
- Bathrooms: 2
- Full bathrooms: 2
Primary bedroom
- Level: 1
- Area: 165
- Dimensions: 15 x 11
Bedroom 2
- Area: 120
- Dimensions: 12 x 10
Bedroom 3
- Area: 120
- Dimensions: 12 x 10
Dining room
- Area: 120
- Dimensions: 12 x 10
Kitchen
- Level: 1
- Area: 110
- Dimensions: 11 x 10
Living room
- Level: 1
- Area: 156
- Dimensions: 13 x 12
Porch
- Area: 80
- Dimensions: 8 x 10
Heating
- Central
Cooling
- Central Air
Appliances
- Included: None
Features
- Ctdrl/Vault Ceilings, Split Bedroom, Walk-In Closet(s)
- Flooring: Vinyl
- Windows: Blinds, Shutters, Panel Shutters (Complete)
Interior area
- Total structure area: 1,514
- Total interior livable area: 1,141 sqft
Property
Parking
- Total spaces: 1
- Parking features: Garage - Attached
- Attached garage spaces: 1
Features
- Stories: 1
- Patio & porch: Open Patio
- Exterior features: Manual Sprinkler, Room for Pool
- Fencing: Fenced
- Has view: Yes
- View description: Garden
- Waterfront features: None
- Frontage length: 0
Lot
- Size: 7,500 sqft
- Dimensions: 50 x 150
- Features: < 1/4 Acre
Details
- Parcel number: 00424103010001330
- Lease amount: $0
- Zoning: RH
Construction
Type & style
- Home type: SingleFamily
- Architectural style: Traditional
- Property subtype: Single Family Residence
Materials
- Block, CBS, Concrete
- Roof: Comp Shingle
Condition
- Resale
- New construction: No
- Year built: 2005
Utilities & green energy
- Sewer: Public Sewer
- Water: Public
Community & neighborhood
Community
- Community features: None
Location
- Region: Jupiter
- Subdivision: Abyssinia Park
HOA & financial
HOA
- Services included: None
Other
Other facts
- Listing terms: Cash,Conventional,FHA,VA Loan
- Road surface type: Paved
Price history
| Date | Event | Price |
|---|---|---|
| 7/9/2025 | Sold | $447,500$392/sqft |
Source: Public Record Report a problem | ||
| 8/22/2023 | Sold | $447,500-0.6%$392/sqft |
Source: | ||
| 8/10/2023 | Pending sale | $449,999$394/sqft |
Source: | ||
| 8/5/2023 | Listed for sale | $449,999+569.7%$394/sqft |
Source: | ||
| 11/2/2011 | Sold | $67,199-7.3%$59/sqft |
Source: Public Record Report a problem | ||
Public tax history
| Year | Property taxes | Tax assessment |
|---|---|---|
| 2024 | $6,275 +32.6% | $353,960 +58.2% |
| 2023 | $4,731 +11.9% | $223,693 +10% |
| 2022 | $4,226 +15.5% | $203,357 +10% |
Find assessor info on the county website
Neighborhood: 33458
Nearby schools
GreatSchools rating
- 8/10Limestone Creek Elementary SchoolGrades: PK-5Distance: 0.3 mi
- 8/10Jupiter Middle SchoolGrades: 6-8Distance: 3.3 mi
- 7/10Jupiter High SchoolGrades: 9-12Distance: 4 mi
Schools provided by the listing agent
- Elementary: Limestone Creek Elementary School
- Middle: Jupiter Middle School
- High: Jupiter High School
Source: BeachesMLS. This data may not be complete. We recommend contacting the local school district to confirm school assignments for this home.
Get a cash offer in 3 minutes
Find out how much your home could sell for in as little as 3 minutes with a no-obligation cash offer.
Estimated market value$444,000
Get a cash offer in 3 minutes
Find out how much your home could sell for in as little as 3 minutes with a no-obligation cash offer.
Estimated market value
$444,000
