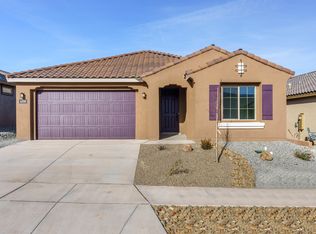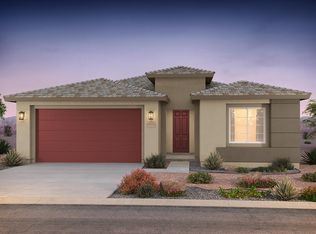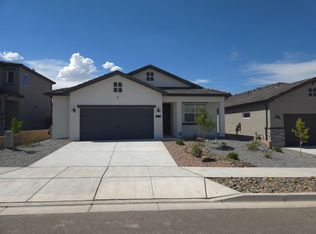Welcome to this stunning 3-bedroom, 2-bathroom home located in the vibrant city of Rio Rancho, NM. This property boasts a range of modern amenities that ensure a comfortable and convenient lifestyle. The kitchen is equipped with a dishwasher and features granite countertops, providing a sleek and stylish space for all your culinary endeavors. The home also features a cozy fireplace, perfect for those chilly evenings. The convenience of having a washer/dryer in the unit cannot be overstated, making laundry day a breeze. Step outside to a fenced backyard, a private oasis for outdoor relaxation or entertaining. This home is a perfect blend of comfort and modern living. Don't miss out on this gem in Rio Rancho! Our Preferred Resident program includes the following: - Quality Air filters delivered to your front door monthly. -Access to Utility Concierge service for easy and streamlined utility transfer or utility set-up. -Stay up to date 24/7 with any repair request you submit using our Online Maintenance portal. -One Waived Late Fee per year. -Improve your credit score. -Need another set of keys for your rental home? We'll have them made up for you! -Onsight Safety Inspections Price/Monthly Rent: $2575 Security Deposit: $2575 Ask about our NO SECURITY DEPOSIT option! Processing fee: $225 Monthly Preferred Resident Program: $40.95
This property is off market, which means it's not currently listed for sale or rent on Zillow. This may be different from what's available on other websites or public sources.


