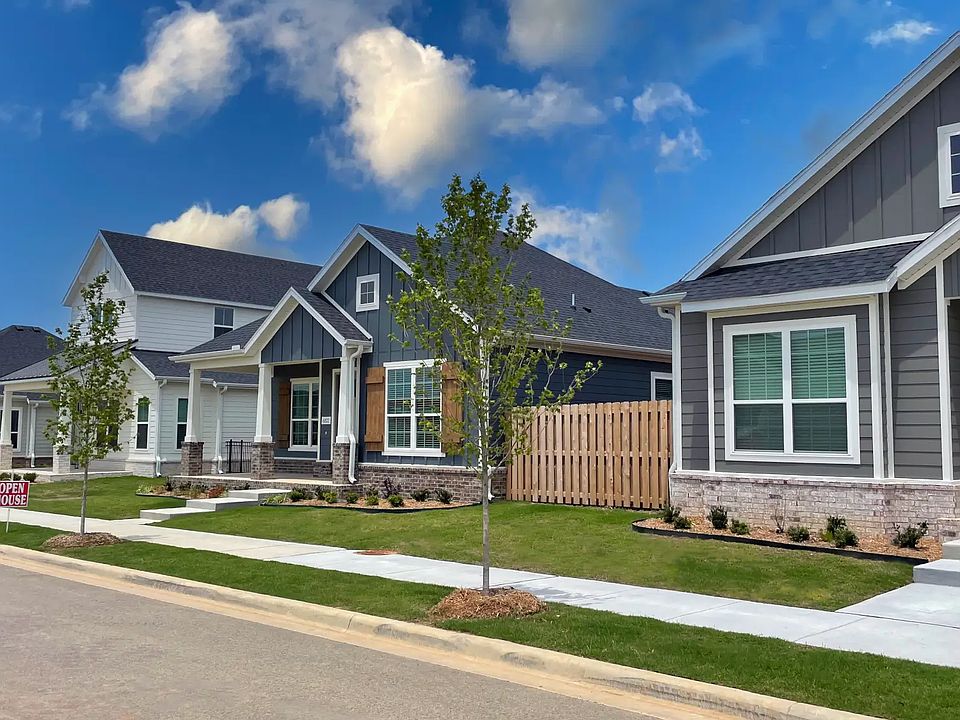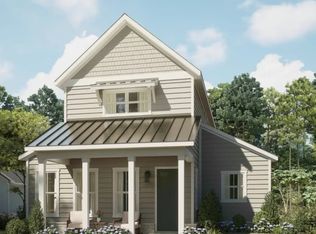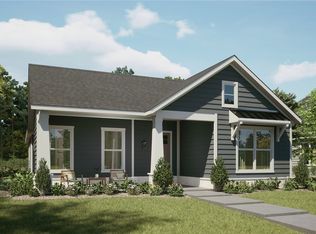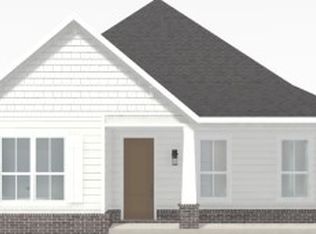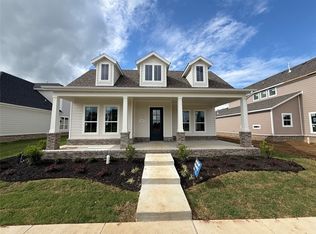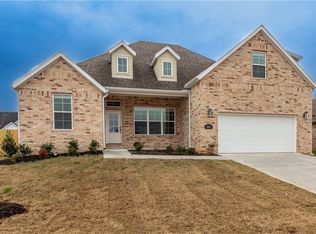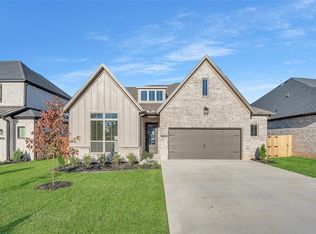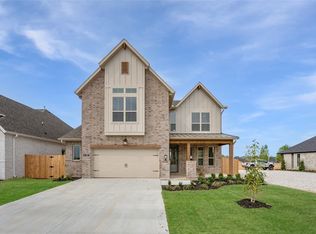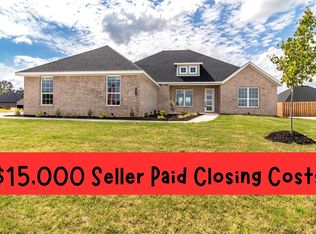6762 Springtime Ter, Springdale, AR 72762
What's special
- 184 days |
- 177 |
- 7 |
Zillow last checked: 8 hours ago
Listing updated: 18 hours ago
Jennifer Tennyson 479-251-1106,
Buffington Homes of Arkansas
Travel times
Schedule tour
Select your preferred tour type — either in-person or real-time video tour — then discuss available options with the builder representative you're connected with.
Open houses
Facts & features
Interior
Bedrooms & bathrooms
- Bedrooms: 3
- Bathrooms: 3
- Full bathrooms: 2
- 1/2 bathrooms: 1
Heating
- Central
Cooling
- Central Air
Appliances
- Included: Dishwasher, Gas Cooktop, Disposal, Gas Water Heater, Tankless Water Heater
- Laundry: Washer Hookup, Dryer Hookup
Features
- Ceiling Fan(s), Eat-in Kitchen, Pantry, Programmable Thermostat, Quartz Counters, Walk-In Closet(s)
- Flooring: Carpet, Luxury Vinyl Plank
- Has basement: No
- Has fireplace: No
Interior area
- Total structure area: 2,525
- Total interior livable area: 2,525 sqft
Video & virtual tour
Property
Parking
- Total spaces: 2
- Parking features: Attached, Garage, Garage Door Opener
- Has attached garage: Yes
- Covered spaces: 2
Features
- Levels: Two
- Stories: 2
- Patio & porch: Covered
- Exterior features: Concrete Driveway
- Pool features: Pool, Community
- Fencing: Back Yard,Metal
- Waterfront features: None
Lot
- Size: 6,969.6 Square Feet
- Features: Landscaped, Near Park, Subdivision
Details
- Additional structures: None
- Parcel number: 2103883000
Construction
Type & style
- Home type: SingleFamily
- Architectural style: Craftsman
- Property subtype: Single Family Residence
Materials
- Brick, Concrete
- Foundation: Slab
- Roof: Architectural,Shingle
Condition
- To Be Built
- New construction: Yes
- Year built: 2025
Details
- Builder name: Buffington Homes of Arkansas
- Warranty included: Yes
Utilities & green energy
- Sewer: Public Sewer
- Water: Public
- Utilities for property: Electricity Available, Natural Gas Available, Sewer Available, Water Available
Community & HOA
Community
- Features: Biking, Clubhouse, Curbs, Near Fire Station, Near Hospital, Near Schools, Park, Pool, Shopping, Sidewalks, Trails/Paths
- Security: Fire Sprinkler System, Smoke Detector(s)
- Subdivision: Cottages at the Park
HOA
- Services included: Common Areas, Maintenance Grounds, Maintenance Structure, Other, See Agent
- HOA fee: $2,440 annually
Location
- Region: Springdale
Financial & listing details
- Price per square foot: $217/sqft
- Date on market: 6/10/2025
- Cumulative days on market: 185 days
- Road surface type: Paved
About the community
Source: Buffington Homes
3 homes in this community
Available homes
| Listing | Price | Bed / bath | Status |
|---|---|---|---|
Current home: 6762 Springtime Ter | $549,000 | 3 bed / 3 bath | Available |
| 6744 Winterwood Ave | $472,372 | 3 bed / 2 bath | Available |
| 6810 Winterwood Ave | $515,362 | 4 bed / 3 bath | Available |
Source: Buffington Homes
Contact builder

By pressing Contact builder, you agree that Zillow Group and other real estate professionals may call/text you about your inquiry, which may involve use of automated means and prerecorded/artificial voices and applies even if you are registered on a national or state Do Not Call list. You don't need to consent as a condition of buying any property, goods, or services. Message/data rates may apply. You also agree to our Terms of Use.
Learn how to advertise your homesEstimated market value
$548,800
$521,000 - $576,000
Not available
Price history
| Date | Event | Price |
|---|---|---|
| 10/30/2025 | Price change | $549,000-1.4%$217/sqft |
Source: | ||
| 6/11/2025 | Listed for sale | $556,594$220/sqft |
Source: | ||
Public tax history
Monthly payment
Neighborhood: 72762
Nearby schools
GreatSchools rating
- 8/10Willis Shaw Elementary SchoolGrades: PK-5Distance: 1.1 mi
- 9/10Hellstern Middle SchoolGrades: 6-7Distance: 2.1 mi
- 7/10Har-Ber High SchoolGrades: 9-12Distance: 2 mi
Schools provided by the MLS
- District: Springdale
Source: ArkansasOne MLS. This data may not be complete. We recommend contacting the local school district to confirm school assignments for this home.
