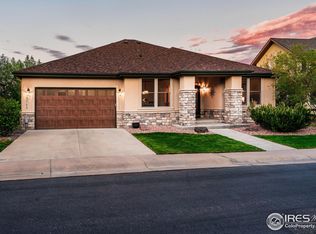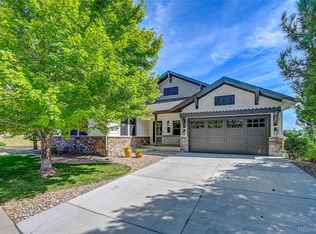Sold for $1,200,000
$1,200,000
6762 S Routt Street, Littleton, CO 80127
5beds
4,826sqft
Single Family Residence
Built in 2004
9,583.2 Square Feet Lot
$1,149,500 Zestimate®
$249/sqft
$4,761 Estimated rent
Home value
$1,149,500
$1.07M - $1.23M
$4,761/mo
Zestimate® history
Loading...
Owner options
Explore your selling options
What's special
Your Dream Home In Eagle View Awaits! This Incredible, Updated 2-Story Backs To Open Space w/ Gorgeous Views! A Grand Foyer Welcomes You To This 5+ Bed, 4 Bath Luxury Home, Complete With Extensive Kitchen Remodel & Refinished Hardwood Floors. The Spacious Main Floor Includes Eat-In Kitchen, Family Room, Formal Dining Room, Laundry/Mud Room & Powder Room —Plus 2 Bedrooms & Dedicated Bathroom. The Bright & Timeless Kitchen Was Thoughtfully Remodeled w/ Details Like Soapstone Countertops, Oversized Marble Island w/ Breakfast Bar & High-End Appliances (Thermador Oven/Range & Microwave/Convection Combo)! Ample Cabinet Space w/ Add’l Buffet Counter/Coffee Bar & Beverage Fridge In Eat-In Space. Kitchen Opens To A Large Covered Deck w/ Natural Gas Grill - Where You Can Take In The Expansive Views While Entertaining! Upstairs Is A Spacious & Private Owner’s Suite w/ Large Walk-In Closet & 5-Piece Bath & A Large Office/Bonus Room. The Upgrades Continue In The Large, Finished Walk-Out Basement! Custom-Built Entertainment Center Anchors A Second Family Room Space. 2 Add’l Bedrooms & 4th Bathroom Along w/ A Massive Unfinished Storage/Utility Room Complete The Space. The Large Lot Is Ideal w/ A Lovely, Flat Backyard w/ Golf Course Views & Mature Landscaping! Solar Panels, New Furnace & Roof Along w/ Many Upgrades Make This Home A True Value!
Zillow last checked: 8 hours ago
Listing updated: October 01, 2024 at 11:10am
Listed by:
Kari Wisenbaker 303-909-0906 kwisenbaker@kw.com,
Keller Williams Realty Downtown LLC
Bought with:
Nick Schossow, 100065788
Compass - Denver
Source: REcolorado,MLS#: 9988740
Facts & features
Interior
Bedrooms & bathrooms
- Bedrooms: 5
- Bathrooms: 4
- Full bathrooms: 2
- 3/4 bathrooms: 1
- 1/2 bathrooms: 1
- Main level bathrooms: 2
- Main level bedrooms: 2
Primary bedroom
- Description: Expansive Owner's Suite W/ Wall Of Windows & Oversized Walk-In Closet
- Level: Upper
Bedroom
- Description: Spacious Bedroom W/ Views, Adjoins Jack And Jill Bath
- Level: Main
Bedroom
- Description: 2nd Main Floor Bedroom, Adjoins Jack And Jill Bath
- Level: Main
Bedroom
- Description: Large 4th Bedroom W/ Walk-In Closet, Adjoins Hall Bathroom
- Level: Basement
Bedroom
- Description: Large, Private 5th Bedroom W/ Big Windows To Backyard
- Level: Basement
Primary bathroom
- Description: Modern 5-Pc Bath W/ Lots Of Natural Light, Glass Shower & Soaking Tub
- Level: Upper
Bathroom
- Description: Guest Powder Room W/ Marble Countertop
- Level: Main
Bathroom
- Description: Jack And Jill Bath Between Main Floor Bedrooms
- Level: Main
Bathroom
- Description: Generous Guest Bathroom In Basement - Adjacent To Common Area & 4th Bedroom
- Level: Basement
Dining room
- Description: Formal Dining Room Off Kitchen
- Level: Main
Family room
- Description: Gas Fireplace, Wood Shutters, Views Of Meadows Golf Course
- Level: Main
Kitchen
- Description: Fully Updated, High-End Appliances, Marble & Soapstone Countertops
- Level: Main
Laundry
- Description: Laundry / Mud Room At Garage
- Level: Main
Media room
- Description: Large Second Family Room Space W/ Custom Media Center
- Level: Basement
Office
- Description: Flexible Use / Bonus Room - Large Enough For Guest Bed / Office Combo
- Level: Upper
Utility room
- Description: Oversized Utility Room Is Connected To Add'l Unfinished Storage Room W/ Ample Storage Space
- Level: Basement
Heating
- Forced Air, Natural Gas
Cooling
- Central Air
Appliances
- Included: Bar Fridge, Convection Oven, Dishwasher, Disposal, Gas Water Heater, Microwave, Oven, Range, Range Hood, Refrigerator
Features
- Ceiling Fan(s), Central Vacuum, Eat-in Kitchen, Entrance Foyer, Five Piece Bath, High Ceilings, Jack & Jill Bathroom, Kitchen Island, Marble Counters, Open Floorplan, Primary Suite, Smoke Free, Solid Surface Counters, Walk-In Closet(s)
- Flooring: Carpet, Tile, Wood
- Windows: Double Pane Windows
- Basement: Exterior Entry,Finished,Full,Walk-Out Access
- Number of fireplaces: 1
- Fireplace features: Family Room, Gas
Interior area
- Total structure area: 4,826
- Total interior livable area: 4,826 sqft
- Finished area above ground: 2,994
- Finished area below ground: 1,105
Property
Parking
- Total spaces: 2
- Parking features: Garage - Attached
- Attached garage spaces: 2
Features
- Levels: Two
- Stories: 2
- Patio & porch: Covered, Deck, Front Porch, Patio
- Exterior features: Garden, Gas Grill, Private Yard
- Fencing: Partial
- Has view: Yes
- View description: Golf Course, Lake, Mountain(s)
- Has water view: Yes
- Water view: Lake
Lot
- Size: 9,583 sqft
- Features: Greenbelt, Irrigated, Landscaped, Sprinklers In Front, Sprinklers In Rear
Details
- Parcel number: 436419
- Zoning: P-D
- Special conditions: Standard
Construction
Type & style
- Home type: SingleFamily
- Architectural style: Contemporary
- Property subtype: Single Family Residence
Materials
- Cement Siding, Frame, Stone
- Foundation: Slab
- Roof: Composition
Condition
- Year built: 2004
Utilities & green energy
- Sewer: Public Sewer
- Water: Public
- Utilities for property: Cable Available, Natural Gas Available
Community & neighborhood
Security
- Security features: Carbon Monoxide Detector(s), Smoke Detector(s)
Location
- Region: Littleton
- Subdivision: Eagle View
HOA & financial
HOA
- Has HOA: Yes
- HOA fee: $185 monthly
- Association name: Eagle View HOA
- Association phone: 303-933-6279
Other
Other facts
- Listing terms: Cash,Conventional,Jumbo,VA Loan
- Ownership: Individual
Price history
| Date | Event | Price |
|---|---|---|
| 8/5/2024 | Sold | $1,200,000$249/sqft |
Source: | ||
| 7/15/2024 | Pending sale | $1,200,000$249/sqft |
Source: | ||
| 7/11/2024 | Listed for sale | $1,200,000+127.2%$249/sqft |
Source: | ||
| 1/21/2014 | Sold | $528,282-3.9%$109/sqft |
Source: Public Record Report a problem | ||
| 12/31/2013 | Pending sale | $549,900$114/sqft |
Source: RE/MAX CENTRAL ALLIANCE #1248807 Report a problem | ||
Public tax history
| Year | Property taxes | Tax assessment |
|---|---|---|
| 2024 | $8,320 +10.7% | $57,129 |
| 2023 | $7,515 -1.8% | $57,129 +12.1% |
| 2022 | $7,650 +8.6% | $50,969 -2.8% |
Find assessor info on the county website
Neighborhood: 80127
Nearby schools
GreatSchools rating
- 5/10Powderhorn Elementary SchoolGrades: K-5Distance: 0.9 mi
- 5/10Summit Ridge Middle SchoolGrades: 6-8Distance: 0.7 mi
- 8/10Dakota Ridge Senior High SchoolGrades: 9-12Distance: 1.5 mi
Schools provided by the listing agent
- Elementary: Powderhorn
- Middle: Summit Ridge
- High: Dakota Ridge
- District: Jefferson County R-1
Source: REcolorado. This data may not be complete. We recommend contacting the local school district to confirm school assignments for this home.
Get a cash offer in 3 minutes
Find out how much your home could sell for in as little as 3 minutes with a no-obligation cash offer.
Estimated market value
$1,149,500

