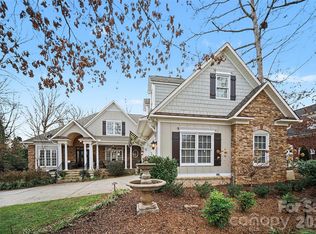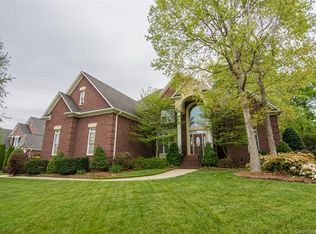Closed
$830,000
6762 Fox Ridge Cir, Davidson, NC 28036
3beds
3,155sqft
Single Family Residence
Built in 2002
0.64 Acres Lot
$823,900 Zestimate®
$263/sqft
$3,759 Estimated rent
Home value
$823,900
$758,000 - $898,000
$3,759/mo
Zestimate® history
Loading...
Owner options
Explore your selling options
What's special
Welcome to 6762 Fox Ridge Cr., a stunning, fully renovated home offering 3,155 sq. ft. of elegant living. With 3 bdrms (based on septic report), additional room over garage, 3 full bathrooms, this home impresses at every turn. The gourmet kitchen features a commercial-grade Thermador gas range, Sub-Zero refrigerator, built-in dishwasher and fridge, marble countertops, a large island, pot filler, soft-close cabinetry, and ample storage. This open floor plan with wood floors is perfect for entertaining, with newly extended deck on back porch. The main-level primary suite boasts a luxurious en suite with a soaking tub, quartz vanity, glass shower, & walk-in closet. Secondary bedrooms are beautifully designed & noise insulated. Upstairs, enjoy a cozy second living room with a gas fireplace, new carpet, an additional bedroom & bathroom. Oversized garage with XL driveway. Whole home water filtration and softner. Situated on 0.64 acres in a gated community.
Zillow last checked: 8 hours ago
Listing updated: October 04, 2024 at 01:44pm
Listing Provided by:
Alexa Jordan Alexa@HHCarolinas.com,
EXP Realty LLC Mooresville
Bought with:
Kim Wilson
Keller Williams Lake Norman
Source: Canopy MLS as distributed by MLS GRID,MLS#: 4176127
Facts & features
Interior
Bedrooms & bathrooms
- Bedrooms: 3
- Bathrooms: 3
- Full bathrooms: 3
- Main level bedrooms: 3
Primary bedroom
- Features: Ceiling Fan(s), En Suite Bathroom, Tray Ceiling(s), Walk-In Closet(s)
- Level: Main
Bedroom s
- Features: Ceiling Fan(s)
- Level: Main
Bedroom s
- Level: Main
Bedroom s
- Level: Upper
Bathroom full
- Level: Main
Bathroom full
- Features: Garden Tub
- Level: Main
Bathroom full
- Level: Upper
Dining room
- Level: Main
Kitchen
- Features: Breakfast Bar, Kitchen Island, Open Floorplan
- Level: Main
Laundry
- Level: Main
Living room
- Features: Ceiling Fan(s), Open Floorplan
- Level: Main
Living room
- Features: Ceiling Fan(s)
- Level: Upper
Heating
- Heat Pump
Cooling
- Central Air
Appliances
- Included: Dishwasher, Exhaust Hood, Filtration System, Gas Range, Gas Water Heater, Refrigerator, Water Softener
- Laundry: Laundry Room, Main Level, Sink
Features
- Kitchen Island, Open Floorplan, Storage, Walk-In Closet(s)
- Flooring: Carpet, Tile, Wood
- Has basement: No
- Attic: Walk-In
- Fireplace features: Family Room, Gas Log, Living Room
Interior area
- Total structure area: 3,155
- Total interior livable area: 3,155 sqft
- Finished area above ground: 3,155
- Finished area below ground: 0
Property
Parking
- Total spaces: 2
- Parking features: Driveway, Attached Garage, Garage Faces Side, Garage on Main Level
- Attached garage spaces: 2
- Has uncovered spaces: Yes
- Details: epoxy flooring in garage. XL driveway with ample parking
Features
- Levels: Two
- Stories: 2
- Patio & porch: Deck
- Exterior features: In-Ground Irrigation
- Fencing: Partial
Lot
- Size: 0.64 Acres
- Features: Level, Private
Details
- Parcel number: 46848351760000
- Zoning: AO
- Special conditions: Standard
Construction
Type & style
- Home type: SingleFamily
- Architectural style: Traditional
- Property subtype: Single Family Residence
Materials
- Brick Full
- Foundation: Crawl Space
- Roof: Shingle
Condition
- New construction: No
- Year built: 2002
Utilities & green energy
- Sewer: Septic Installed
- Water: Community Well
Community & neighborhood
Security
- Security features: Carbon Monoxide Detector(s), Smoke Detector(s)
Community
- Community features: Gated, Sidewalks, Tennis Court(s), Walking Trails
Location
- Region: Davidson
- Subdivision: Park Creek
HOA & financial
HOA
- Has HOA: Yes
- HOA fee: $101 monthly
- Association name: Hawthorne Management
Other
Other facts
- Listing terms: Cash,Conventional,FHA
- Road surface type: Concrete, Paved
Price history
| Date | Event | Price |
|---|---|---|
| 10/4/2024 | Sold | $830,000+0.6%$263/sqft |
Source: | ||
| 9/6/2024 | Listed for sale | $825,000+42.2%$261/sqft |
Source: | ||
| 3/31/2022 | Sold | $580,000-7.9%$184/sqft |
Source: | ||
| 3/11/2022 | Contingent | $629,900$200/sqft |
Source: | ||
| 3/11/2022 | Pending sale | $629,900$200/sqft |
Source: Zillow Offers Report a problem | ||
Public tax history
| Year | Property taxes | Tax assessment |
|---|---|---|
| 2024 | $3,761 +3% | $592,260 +33.8% |
| 2023 | $3,651 +4.6% | $442,510 +2.4% |
| 2022 | $3,492 | $432,120 |
Find assessor info on the county website
Neighborhood: 28036
Nearby schools
GreatSchools rating
- 9/10Charles E. Boger ElementaryGrades: PK-5Distance: 4.7 mi
- 4/10Northwest Cabarrus MiddleGrades: 6-8Distance: 4.7 mi
- 6/10Northwest Cabarrus HighGrades: 9-12Distance: 4.8 mi
Schools provided by the listing agent
- Elementary: Charles E. Boger
- Middle: Northwest Cabarrus
- High: Northwest Cabarrus
Source: Canopy MLS as distributed by MLS GRID. This data may not be complete. We recommend contacting the local school district to confirm school assignments for this home.
Get a cash offer in 3 minutes
Find out how much your home could sell for in as little as 3 minutes with a no-obligation cash offer.
Estimated market value$823,900
Get a cash offer in 3 minutes
Find out how much your home could sell for in as little as 3 minutes with a no-obligation cash offer.
Estimated market value
$823,900

