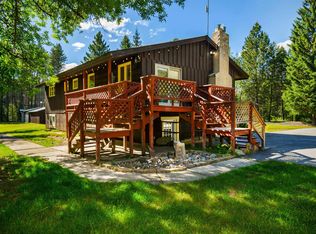Sold
Price Unknown
6762 Colburn Culver Rd, Sandpoint, ID 83864
4beds
2baths
1,856sqft
Single Family Residence
Built in 1935
5 Acres Lot
$629,700 Zestimate®
$--/sqft
$2,199 Estimated rent
Home value
$629,700
$560,000 - $712,000
$2,199/mo
Zestimate® history
Loading...
Owner options
Explore your selling options
What's special
This country-side four bedroom home is the one you've been waiting for! Brand new laminate wood floors and updated painting. You'll enjoy relaxing in the large main floor master bedroom and the huge jetted tub. There is an oversized attached two car garage for all the toys. No CCRs or HOA so bring your animals and embrace the North Idaho Lifestyle. Watch the sunset and light up the fire pit in the backyard. High Speed Internet provided by AirPipe. Perfectly located in the heart of Selle Valley, it will be easy to call this home.
Zillow last checked: 8 hours ago
Listing updated: November 06, 2023 at 07:44am
Listed by:
Elizabeth Kitelinger 208-610-9196,
TOMLINSON SOTHEBY`S INTL. REAL,
Will Nicholson 208-610-3258
Source: SELMLS,MLS#: 20232347
Facts & features
Interior
Bedrooms & bathrooms
- Bedrooms: 4
- Bathrooms: 2
- Main level bathrooms: 2
- Main level bedrooms: 2
Primary bedroom
- Description: Private From The Rest Of The House
- Level: Main
Bedroom 2
- Description: Guest Suite, Large Closet
- Level: Main
Bedroom 3
- Level: Second
Bedroom 4
- Level: Second
Bathroom 1
- Description: Large Master Bathroom
- Level: Main
Bathroom 2
- Level: Main
Dining room
- Level: Main
Kitchen
- Description: Breakfast Bar
- Level: Main
Living room
- Description: Cozy area to relax
- Level: Main
Heating
- Oil, Wood
Appliances
- Included: Built In Microwave, Dishwasher, Range/Oven, Water Filter
- Laundry: Main Level, Full Size Laundry Room
Features
- High Speed Internet, Ceiling Fan(s), Pantry, Tongue and groove ceiling
- Basement: Partial-Unfinished
- Has fireplace: Yes
- Fireplace features: Outside, Wood Burning
Interior area
- Total structure area: 1,856
- Total interior livable area: 1,856 sqft
- Finished area above ground: 1,856
- Finished area below ground: 0
Property
Parking
- Total spaces: 2
- Parking features: 2 Car Attached, Separate Exit, Garage Door Opener, Gravel
- Attached garage spaces: 2
- Has uncovered spaces: Yes
Features
- Levels: Two
- Stories: 2
- Patio & porch: Covered
- Has spa: Yes
- Spa features: Bath
Lot
- Size: 5 Acres
- Features: 5 to 10 Miles to City/Town, Level, Southern Exposure
Details
- Additional structures: Shed(s)
- Parcel number: RP58N01W151931A
- Zoning description: Agriculture
Construction
Type & style
- Home type: SingleFamily
- Property subtype: Single Family Residence
Materials
- Frame, T1-11, Wood Siding
- Foundation: Concrete Perimeter
Condition
- Resale
- New construction: No
- Year built: 1935
Utilities & green energy
- Gas: No Info
- Sewer: Septic Tank
- Water: Well
- Utilities for property: Electricity Connected, Phone Connected, Frame Relay / ISDN
Community & neighborhood
Location
- Region: Sandpoint
Price history
| Date | Event | Price |
|---|---|---|
| 11/3/2023 | Sold | -- |
Source: | ||
| 9/21/2023 | Pending sale | $425,000$229/sqft |
Source: | ||
| 9/9/2023 | Listed for sale | $425,000$229/sqft |
Source: | ||
| 9/5/2023 | Pending sale | $425,000$229/sqft |
Source: | ||
| 8/31/2023 | Listed for sale | $425,000-36.1%$229/sqft |
Source: | ||
Public tax history
| Year | Property taxes | Tax assessment |
|---|---|---|
| 2024 | $2,638 -4.2% | $650,763 +1.4% |
| 2023 | $2,754 +1.9% | $641,961 +11.4% |
| 2022 | $2,703 +22.1% | $576,341 +84.8% |
Find assessor info on the county website
Neighborhood: 83864
Nearby schools
GreatSchools rating
- 9/10Northside Elementary SchoolGrades: PK-6Distance: 1.1 mi
- 7/10Sandpoint Middle SchoolGrades: 7-8Distance: 9.7 mi
- 5/10Sandpoint High SchoolGrades: 7-12Distance: 9.8 mi
Schools provided by the listing agent
- Elementary: Northside
- Middle: Sandpoint
- High: Sandpoint
Source: SELMLS. This data may not be complete. We recommend contacting the local school district to confirm school assignments for this home.
Sell for more on Zillow
Get a Zillow Showcase℠ listing at no additional cost and you could sell for .
$629,700
2% more+$12,594
With Zillow Showcase(estimated)$642,294
