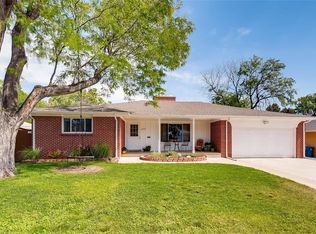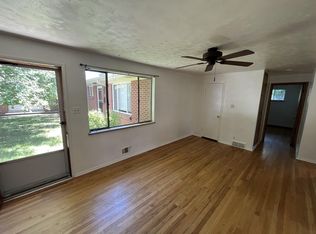Sold for $946,200
$946,200
6761 W 36th Place, Wheat Ridge, CO 80033
5beds
2,882sqft
Single Family Residence
Built in 1957
8,755 Square Feet Lot
$905,600 Zestimate®
$328/sqft
$3,872 Estimated rent
Home value
$905,600
$842,000 - $969,000
$3,872/mo
Zestimate® history
Loading...
Owner options
Explore your selling options
What's special
This beautifully updated 5-bedroom, 3-bathroom home perfectly blends modern design with thoughtful functionality. With incredible updates in every room, this home offers the ideal combination of style, comfort, and design.
The kitchen, fully remodeled in 2021, is the heart of the home. Custom walnut cabinets with ample storage, stunning quartz countertops, and Karistan LVP flooring elevate the space, while an oversized island with seating invites casual dining and entertaining. The kitchen features a premium induction stovetop, a Bosch dishwasher, and elegant French doors. The living room allows natural light to flow effortlessly, with a huge picture window adding to the open concept. The master bedroom serves as a tranquil retreat, complete with an updated en-suite 3/4 bathroom. Upstairs, there are two additional bedrooms and an updated full bathroom. The lower level features a spacious second living area with brand new carpet, a stunning custom wood mantle built for the electric fireplace, and surround sound speakers—perfect for movie or game nights with friends. This level also includes a bedroom with an egress window, a second non-conforming bedroom, ideal for a home office, gym, or creative space, and another updated bathroom.
The yard is a calming oasis, ideal for unwinding or entertaining. The front yard boasts unique fruit trees with a full irrigation system while the backyard features raised garden beds for gardening your own vegetables or flowers. With plenty of space for outdoor gatherings, this private backyard is perfect for hosting summer barbecues and living the quintessential Colorado lifestyle. Nestled in a vibrant neighborhood, you’ll also appreciate the walkability to, local breweries, coffee shops, and retail. Like Mestizo Brew Cantina, Bardo’s Coffee House, and Twisted Smoothie. With all the modern amenities you could want with an unbeatable location this is an extraordinary opportunity to own a truly one-of-a-kind home.
Zillow last checked: 8 hours ago
Listing updated: January 28, 2025 at 07:13pm
Listed by:
Megan Kemp 970-590-1274 megankempkw@gmail.com,
Keller Williams Realty Downtown LLC
Bought with:
Nicole Wolf, 100054091
Coldwell Banker Realty 56
Source: REcolorado,MLS#: 2550580
Facts & features
Interior
Bedrooms & bathrooms
- Bedrooms: 5
- Bathrooms: 3
- Full bathrooms: 1
- 3/4 bathrooms: 2
- Main level bathrooms: 2
- Main level bedrooms: 3
Primary bedroom
- Description: Hardwood Floors
- Level: Main
Bedroom
- Description: Hardwood Floors
- Level: Main
Bedroom
- Description: Hardwood Floors
- Level: Main
Bedroom
- Description: Egress Window
- Level: Basement
- Area: 221 Square Feet
- Dimensions: 17 x 13
Bedroom
- Description: Non-Conforming
- Level: Basement
- Area: 119 Square Feet
- Dimensions: 17 x 7
Bathroom
- Description: Updated
- Level: Main
Bathroom
- Description: Updated
- Level: Main
Bathroom
- Description: Updated
- Level: Basement
Dining room
- Description: Updated 2021
- Level: Main
Family room
- Description: Updated 2024
- Level: Basement
- Area: 621 Square Feet
- Dimensions: 27 x 23
Kitchen
- Description: Updated 2021
- Level: Main
Living room
- Description: Large Picture Window
- Level: Main
Heating
- Forced Air
Cooling
- Central Air
Appliances
- Included: Cooktop, Dishwasher, Disposal, Dryer, Humidifier, Refrigerator, Self Cleaning Oven, Washer
Features
- Ceiling Fan(s), Eat-in Kitchen, Kitchen Island, Open Floorplan, Quartz Counters
- Flooring: Carpet, Tile, Vinyl, Wood
- Windows: Double Pane Windows
- Basement: Finished
- Number of fireplaces: 1
- Fireplace features: Basement, Electric
Interior area
- Total structure area: 2,882
- Total interior livable area: 2,882 sqft
- Finished area above ground: 1,462
- Finished area below ground: 1,349
Property
Parking
- Total spaces: 3
- Parking features: Concrete
- Attached garage spaces: 2
- Carport spaces: 1
- Covered spaces: 3
Features
- Levels: One
- Stories: 1
- Patio & porch: Covered, Front Porch, Patio
- Exterior features: Garden, Private Yard
- Fencing: Full
Lot
- Size: 8,755 sqft
- Features: Landscaped, Level, Sprinklers In Front, Sprinklers In Rear
Details
- Parcel number: 023979
- Special conditions: Standard
Construction
Type & style
- Home type: SingleFamily
- Architectural style: Contemporary
- Property subtype: Single Family Residence
Materials
- Brick
- Foundation: Slab
- Roof: Composition
Condition
- Year built: 1957
Utilities & green energy
- Electric: 220 Volts, 220 Volts in Garage
- Sewer: Public Sewer
- Utilities for property: Cable Available, Natural Gas Available
Community & neighborhood
Security
- Security features: Carbon Monoxide Detector(s), Smart Locks
Location
- Region: Wheat Ridge
- Subdivision: Barths
Other
Other facts
- Listing terms: Cash,Conventional,FHA,VA Loan
- Ownership: Individual
- Road surface type: Paved
Price history
| Date | Event | Price |
|---|---|---|
| 1/28/2025 | Sold | $946,200+8.1%$328/sqft |
Source: | ||
| 1/10/2025 | Pending sale | $875,000$304/sqft |
Source: | ||
| 1/6/2025 | Listed for sale | $875,000+63.6%$304/sqft |
Source: | ||
| 6/8/2020 | Sold | $535,000+1.9%$186/sqft |
Source: Public Record Report a problem | ||
| 5/8/2020 | Pending sale | $525,000$182/sqft |
Source: Compass - Denver #5958249 Report a problem | ||
Public tax history
| Year | Property taxes | Tax assessment |
|---|---|---|
| 2024 | $3,905 +26.5% | $44,658 |
| 2023 | $3,087 -1.4% | $44,658 +28.8% |
| 2022 | $3,130 +16.6% | $34,679 -2.8% |
Find assessor info on the county website
Neighborhood: 80033
Nearby schools
GreatSchools rating
- 5/10Stevens Elementary SchoolGrades: PK-5Distance: 0.4 mi
- 5/10Everitt Middle SchoolGrades: 6-8Distance: 1.9 mi
- 7/10Wheat Ridge High SchoolGrades: 9-12Distance: 1.8 mi
Schools provided by the listing agent
- Elementary: Stevens
- Middle: Everitt
- High: Wheat Ridge
- District: Jefferson County R-1
Source: REcolorado. This data may not be complete. We recommend contacting the local school district to confirm school assignments for this home.
Get a cash offer in 3 minutes
Find out how much your home could sell for in as little as 3 minutes with a no-obligation cash offer.
Estimated market value
$905,600

