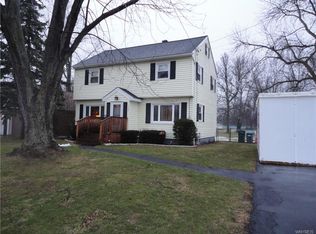Closed
$220,000
6761 Sy Rd, Niagara Falls, NY 14304
3beds
1,330sqft
Single Family Residence
Built in 1950
10,201.75 Square Feet Lot
$249,600 Zestimate®
$165/sqft
$2,180 Estimated rent
Home value
$249,600
$237,000 - $262,000
$2,180/mo
Zestimate® history
Loading...
Owner options
Explore your selling options
What's special
RANCHTASTIC in Bergholz!! Live, love, and make memories in this 3 bed, 1 1/2 bath Ranch situated on a large corner lot with fully fenced, dog approved yard, close proximity to all amenities and within the Niagara Wheatfield School District. Attached 2 car garage with rear overhead door for easy access to your backyard, 2nd garage for storage or workshop, double wide blacktop driveway, spacious living area with ample closet space and storage, main bedroom with 1/2 bath, great open kitchen/dining room for easy meal preparation and entertaining, easy maintenance vinyl replacement windows throughout, full basement with glass block windows!! Concrete floor in garage 2023, HWT 2021, Sump pump 2021, Furnace 2018. So much to love with all the feels and warmth of HOME!! Showings start immediately, please remove shoes or wear booties provided. Home is sold as is, seller will make no repairs based on home inspection or bank appraisal.**Due to interest Seller requests all offers due Thursday 9/14 @ 1pm and requests no escalation clauses.** **OPEN HOUSE SAT 9/16 CANCELLED**
Zillow last checked: 8 hours ago
Listing updated: November 27, 2023 at 12:57pm
Listed by:
Janelle R Rohring 716-940-9980,
Keller Williams Realty WNY
Bought with:
Janelle R Rohring, 10401317049
Keller Williams Realty WNY
Source: NYSAMLSs,MLS#: B1496854 Originating MLS: Buffalo
Originating MLS: Buffalo
Facts & features
Interior
Bedrooms & bathrooms
- Bedrooms: 3
- Bathrooms: 2
- Full bathrooms: 1
- 1/2 bathrooms: 1
- Main level bathrooms: 2
- Main level bedrooms: 3
Bedroom 1
- Level: First
- Dimensions: 12.00 x 17.00
Bedroom 2
- Level: First
- Dimensions: 10.00 x 12.00
Bedroom 3
- Level: First
- Dimensions: 10.00 x 12.00
Dining room
- Level: First
- Dimensions: 12.00 x 14.00
Kitchen
- Level: First
- Dimensions: 12.00 x 19.00
Living room
- Level: First
- Dimensions: 13.00 x 20.00
Heating
- Gas, Forced Air
Appliances
- Included: Appliances Negotiable, Dryer, Dishwasher, Gas Oven, Gas Range, Gas Water Heater, Microwave, Refrigerator, Washer
- Laundry: In Basement
Features
- Ceiling Fan(s), Separate/Formal Dining Room, Separate/Formal Living Room, Other, See Remarks, Solid Surface Counters, Window Treatments, Main Level Primary
- Flooring: Carpet, Hardwood, Laminate, Varies, Vinyl
- Windows: Drapes
- Basement: Full,Sump Pump
- Has fireplace: No
Interior area
- Total structure area: 1,330
- Total interior livable area: 1,330 sqft
Property
Parking
- Total spaces: 2
- Parking features: Attached, Garage
- Attached garage spaces: 2
Features
- Levels: One
- Stories: 1
- Exterior features: Blacktop Driveway, Fully Fenced
- Fencing: Full
Lot
- Size: 10,201 sqft
- Dimensions: 68 x 150
- Features: Corner Lot, Flood Zone, Residential Lot
Details
- Additional structures: Second Garage
- Parcel number: 2940001470180002048000
- Special conditions: Standard
Construction
Type & style
- Home type: SingleFamily
- Architectural style: Ranch
- Property subtype: Single Family Residence
Materials
- Block, Concrete, Stone, Vinyl Siding, Copper Plumbing, PEX Plumbing
- Foundation: Block
- Roof: Asphalt,Membrane,Rubber,Shingle
Condition
- Resale
- Year built: 1950
Utilities & green energy
- Electric: Circuit Breakers
- Sewer: Connected
- Water: Connected, Public
- Utilities for property: Sewer Connected, Water Connected
Community & neighborhood
Location
- Region: Niagara Falls
- Subdivision: Holland Land Companys
Other
Other facts
- Listing terms: Cash,Conventional,FHA,VA Loan
Price history
| Date | Event | Price |
|---|---|---|
| 11/7/2023 | Sold | $220,000+10.1%$165/sqft |
Source: | ||
| 9/15/2023 | Pending sale | $199,900$150/sqft |
Source: | ||
| 9/10/2023 | Listed for sale | $199,900+99.9%$150/sqft |
Source: | ||
| 7/7/2011 | Listing removed | $100,000$75/sqft |
Source: Hunt Real Estate ERA #b367017 Report a problem | ||
| 5/21/2011 | Price change | $100,000-11.7%$75/sqft |
Source: Hunt Real Estate ERA #b367017 Report a problem | ||
Public tax history
| Year | Property taxes | Tax assessment |
|---|---|---|
| 2024 | -- | $79,500 |
| 2023 | -- | $79,500 |
| 2022 | -- | $79,500 |
Find assessor info on the county website
Neighborhood: 14304
Nearby schools
GreatSchools rating
- 7/10West Street Elementary SchoolGrades: K-5Distance: 3.3 mi
- 6/10Edward Town Middle SchoolGrades: 6-8Distance: 3.1 mi
- 6/10Niagara Wheatfield Senior High SchoolGrades: 9-12Distance: 3.1 mi
Schools provided by the listing agent
- Elementary: Errick Road Elementary
- Middle: Edward Town Middle
- High: Niagara-Wheatfield Senior High
- District: Niagara Wheatfield
Source: NYSAMLSs. This data may not be complete. We recommend contacting the local school district to confirm school assignments for this home.

