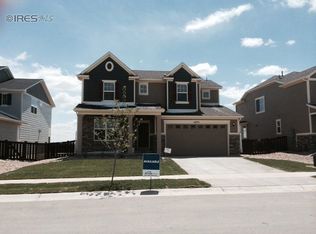Sold for $665,000 on 05/12/23
$665,000
6761 Rock River Rd, Timnath, CO 80547
4beds
3,707sqft
Residential-Detached, Residential
Built in 2014
6,600 Square Feet Lot
$666,800 Zestimate®
$179/sqft
$2,973 Estimated rent
Home value
$666,800
$633,000 - $700,000
$2,973/mo
Zestimate® history
Loading...
Owner options
Explore your selling options
What's special
Upgrade your lifestyle in Timnath Ranch! This very well-maintained home is incredibly clean and ready for you to move right in. The upgrades are many and start with a gourmet kitchen that contains stainless steel appliances, double ovens, a gas cooktop, and a massive sit-up island! But they don't stop there. The real wood floors gleam in the abundant natural light, highlighting the two-story Livingroom and gas fireplace. Upstairs you'll find a large loft Livingroom that separates and gives everyone in the house their own corner of the upper level. Starting with the primary suite and its luxurious 5-piece bath that is accented by a walk-in closet. There are two other bedrooms and a laundry room to complete the upper level. The attached tandem three-car garage gives you more space with a narrower footprint and should meet your storage needs. The fully fenced backyard backs to a small greenbelt and the community of Timnath Ranch offers an active lifestyle for those who live here. With its community clubhouses, gyms, pools, parks, and trails you'll embrace all Timnath Ranch has to offer you. This is an exceptional home waiting for you to see it, so schedule your showing today!
Zillow last checked: 8 hours ago
Listing updated: August 01, 2024 at 11:36pm
Listed by:
Rachelle Presswood 970-818-0225,
Real Estate by Design
Bought with:
Wanda Ferguson
Challenge West Realty
Source: IRES,MLS#: 984414
Facts & features
Interior
Bedrooms & bathrooms
- Bedrooms: 4
- Bathrooms: 3
- Full bathrooms: 2
- 1/2 bathrooms: 1
- Main level bedrooms: 1
Primary bedroom
- Area: 225
- Dimensions: 15 x 15
Bedroom 2
- Area: 110
- Dimensions: 11 x 10
Bedroom 3
- Area: 110
- Dimensions: 11 x 10
Bedroom 4
- Area: 130
- Dimensions: 13 x 10
Dining room
- Area: 110
- Dimensions: 11 x 10
Kitchen
- Area: 160
- Dimensions: 16 x 10
Living room
- Area: 256
- Dimensions: 16 x 16
Heating
- Forced Air, Zoned
Cooling
- Central Air
Appliances
- Included: Gas Range/Oven, Double Oven, Dishwasher, Refrigerator, Microwave, Disposal
- Laundry: Washer/Dryer Hookups, Upper Level
Features
- Satellite Avail, High Speed Internet, Eat-in Kitchen, Cathedral/Vaulted Ceilings, Open Floorplan, Pantry, Loft, Kitchen Island, Open Floor Plan
- Flooring: Vinyl
- Windows: Window Coverings
- Basement: Full
- Has fireplace: Yes
- Fireplace features: Gas, Living Room
Interior area
- Total structure area: 3,348
- Total interior livable area: 3,707 sqft
- Finished area above ground: 2,295
- Finished area below ground: 1,053
Property
Parking
- Total spaces: 3
- Parking features: Tandem
- Attached garage spaces: 3
- Details: Garage Type: Attached
Accessibility
- Accessibility features: Level Lot, Accessible Bedroom, Stall Shower
Features
- Levels: Two
- Stories: 2
- Patio & porch: Patio
- Exterior features: Lighting
- Fencing: Fenced
Lot
- Size: 6,600 sqft
- Features: Sidewalks, Lawn Sprinkler System, Water Rights Excluded, Mineral Rights Excluded, Level
Details
- Parcel number: R1639439
- Zoning: Res
- Special conditions: Private Owner
Construction
Type & style
- Home type: SingleFamily
- Architectural style: Contemporary/Modern
- Property subtype: Residential-Detached, Residential
Materials
- Wood/Frame
- Roof: Composition
Condition
- Not New, Previously Owned
- New construction: No
- Year built: 2014
Utilities & green energy
- Electric: Electric, Xcel
- Gas: Natural Gas, Xcel
- Sewer: District Sewer
- Water: District Water, FTC/LVLD District
- Utilities for property: Natural Gas Available, Electricity Available, Cable Available
Community & neighborhood
Security
- Security features: Fire Alarm
Community
- Community features: Clubhouse, Pool, Fitness Center, Park
Location
- Region: Timnath
- Subdivision: Timnath South Sub 1st Fil
HOA & financial
HOA
- Has HOA: Yes
- HOA fee: $300 quarterly
- Services included: Common Amenities, Management
Other
Other facts
- Listing terms: Cash,Conventional,FHA,VA Loan
- Road surface type: Paved, Asphalt
Price history
| Date | Event | Price |
|---|---|---|
| 5/12/2023 | Sold | $665,000$179/sqft |
Source: | ||
| 3/31/2023 | Listed for sale | $665,000+52.9%$179/sqft |
Source: | ||
| 2/3/2020 | Sold | $435,000$117/sqft |
Source: | ||
| 12/23/2019 | Pending sale | $435,000$117/sqft |
Source: The Group Inc. #889463 | ||
| 11/13/2019 | Price change | $435,000-1.1%$117/sqft |
Source: The Group Inc. #889463 | ||
Public tax history
| Year | Property taxes | Tax assessment |
|---|---|---|
| 2024 | $5,899 +35.1% | $45,681 +0.4% |
| 2023 | $4,366 -1.5% | $45,481 +49.1% |
| 2022 | $4,434 -4.2% | $30,511 -11.5% |
Find assessor info on the county website
Neighborhood: 80547
Nearby schools
GreatSchools rating
- 9/10Bethke Elementary SchoolGrades: K-5Distance: 0.7 mi
- 8/10Kinard Core Knowledge Middle SchoolGrades: 6-8Distance: 3.6 mi
- 8/10Fossil Ridge High SchoolGrades: 9-12Distance: 3.4 mi
Schools provided by the listing agent
- Elementary: Bethke
- Middle: Timnath Middle-High School
- High: Timnath Middle-High School
Source: IRES. This data may not be complete. We recommend contacting the local school district to confirm school assignments for this home.
Get a cash offer in 3 minutes
Find out how much your home could sell for in as little as 3 minutes with a no-obligation cash offer.
Estimated market value
$666,800
Get a cash offer in 3 minutes
Find out how much your home could sell for in as little as 3 minutes with a no-obligation cash offer.
Estimated market value
$666,800
