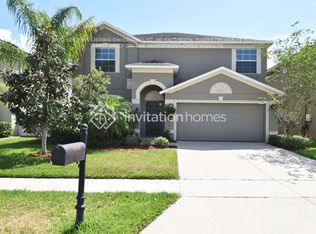Experience the epitome of modern living in this stunning two-story Joiner floor plan, a beautifully crafted Modern Farmhouse situated in the heart of Laureate Park. Spanning 2,854 square feet, this home offers a harmonious blend of sophisticated design and functional space, perfect for both entertaining and everyday comfort. The open-concept layout centers around a private courtyard, complete with a sleek fire pit and ambient lighting creating an inviting outdoor oasis for relaxation or hosting guests. Inside, the chef-inspired kitchen features top-of-the-line appliances, including double ovens, a gas cooktop, a large eat-in center island, a striking tiled backsplash, and elegant quartz countertops. The kitchen flows effortlessly into the spacious dining and family rooms, all of which offer seamless access to the courtyard, enhancing the home's indoor-outdoor connectivity. Exceptional finishes throughout include beamed ceilings, tray ceilings, crown molding, and upgraded lighting and flooring, all of which elevate the home's sense of style and sophistication. The first floor also boasts a versatile en-suite bedroom, which can serve as a home office, guest suite, or flex space, with direct access to the courtyard. A stylish powder bath and a well-appointed laundry room round out the main floor. Upstairs, the expansive master suite offers a tranquil retreat, featuring dual walk-in closets and a luxurious bath with a soaking tub, walk-in shower, and double vanities. Two additional bedrooms provide ample space for family or guests, ensuring everyone enjoys comfort and privacy. Step outside to discover a beautifully landscaped yard, perfect for outdoor activities or relaxation. The detached two-car garage includes additional storage, offering ample space for all your belongings. Energy-efficient windows fill every room with an abundance of natural light, creating a bright and inviting atmosphere throughout. Located in Laureate Park, this home is just steps away from exceptional community amenities such as miles of scenic trails, dog parks, herb gardens, a state-of-the-art recreation center, and a community pool. The property is also conveniently located near top-rated schools, Boxi Park, the VA hospital, Nemours, shopping, and dining options ensuring the best of convenience and lifestyle. This home is truly a one-of-a-kind offering, blending luxury, comfort, and style in one of the most desirable communities in the area.
House for rent
$4,200/mo
6761 Bridgman St, Orlando, FL 32827
4beds
2,830sqft
Price may not include required fees and charges.
Singlefamily
Available now
Dogs OK
Central air
In unit laundry
2 Attached garage spaces parking
Electric, central, heat pump, zoned
What's special
Detached two-car garagePrivate courtyardLarge eat-in center islandEn-suite bedroomStylish powder bathBeamed ceilingsElegant quartz countertops
- 160 days
- on Zillow |
- -- |
- -- |
Travel times
Looking to buy when your lease ends?
Consider a first-time homebuyer savings account designed to grow your down payment with up to a 6% match & 4.15% APY.
Facts & features
Interior
Bedrooms & bathrooms
- Bedrooms: 4
- Bathrooms: 4
- Full bathrooms: 3
- 1/2 bathrooms: 1
Rooms
- Room types: Family Room
Heating
- Electric, Central, Heat Pump, Zoned
Cooling
- Central Air
Appliances
- Included: Dishwasher, Disposal, Oven, Stove
- Laundry: In Unit, Laundry Room
Features
- Individual Climate Control, Kitchen/Family Room Combo, Open Floorplan, PrimaryBedroom Upstairs, Thermostat, Tray Ceiling(s), Walk-In Closet(s)
- Flooring: Carpet
Interior area
- Total interior livable area: 2,830 sqft
Property
Parking
- Total spaces: 2
- Parking features: Attached, Off Street, On Street, Covered
- Has attached garage: Yes
- Details: Contact manager
Features
- Stories: 2
- Exterior features: Basketball Court, Blinds, City Lot, Clubhouse, Covered, Den/Library/Office, Dog Park, ENERGY STAR Qualified Windows, Electric Vehicle Charging Station(s), Electric Water Heater, Fitness Center, Floor Covering: Ceramic, Flooring: Ceramic, Formal Living Room Separate, Garage Door Opener, Garage Faces Rear, Garbage included in rent, Golf Carts OK, Heating system: Central, Heating system: Zoned, Heating: Electric, Ilyana Santiago, Internet included in rent, Irrigation System, Irrigation-Reclaimed Water, Kitchen/Family Room Combo, Landscaped, Laundry Room, Level, Lighting, Lot Features: City Lot, Landscaped, Level, Near Golf Course, Near Public Transit, Sidewalk, Low Emissivity Windows, Near Golf Course, Near Public Transit, Off Street, On Street, Open Floorplan, Park, Patio, Pet Park, Pickleball Court(s), Playground, Pool, PrimaryBedroom Upstairs, Rear Porch, Restaurant, Security, Security System Owned, Shuffleboard Court, Sidewalk, Sidewalks, Sliding Doors, Smoke Detector(s), Tennis Court(s), Thermostat, Trail(s), Tray Ceiling(s), Walk-In Closet(s)
Details
- Parcel number: 302425497601610
Construction
Type & style
- Home type: SingleFamily
- Property subtype: SingleFamily
Condition
- Year built: 2023
Utilities & green energy
- Utilities for property: Garbage, Internet
Community & HOA
Community
- Features: Clubhouse, Fitness Center, Playground, Tennis Court(s)
HOA
- Amenities included: Basketball Court, Fitness Center, Tennis Court(s)
Location
- Region: Orlando
Financial & listing details
- Lease term: 12 Months
Price history
| Date | Event | Price |
|---|---|---|
| 6/14/2025 | Price change | $4,200-8.7%$1/sqft |
Source: Stellar MLS #O6273320 | ||
| 3/13/2025 | Price change | $4,600-4.2%$2/sqft |
Source: Stellar MLS #O6273320 | ||
| 1/20/2025 | Listed for rent | $4,800$2/sqft |
Source: Stellar MLS #O6273320 | ||
![[object Object]](https://photos.zillowstatic.com/fp/a27125f84bcf4ab890fdaf8f106fb401-p_i.jpg)
