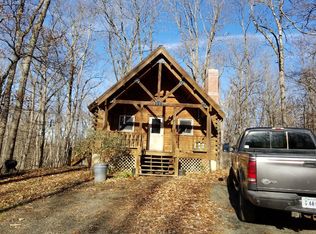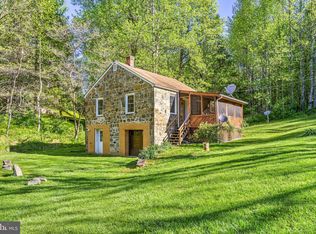Sold for $3,335,000
$3,335,000
6760 Wilson Rd, Marshall, VA 20115
4beds
6,011sqft
Farm
Built in 2003
166.7 Acres Lot
$-- Zestimate®
$555/sqft
$5,126 Estimated rent
Home value
Not available
Estimated sales range
Not available
$5,126/mo
Zestimate® history
Loading...
Owner options
Explore your selling options
What's special
OPEN HOUSE SUNDAY JUNE 14TH 10AM-1 PM, DON'T MISS THIS CHANCE OF A LIFETIME TO MAKE YOUR FARM LIFE DREAMS COME TRUE! Discover an extraordinary 167-acre estate where luxury living meets unparalleled natural beauty. This breathtaking property, nestled at the end of the scenic Orlean Community Trail System, offers two exquisite homes, a detached garage with an apartment, barns, and a stunning 4-acre spring-fed pond, all framed by majestic mountain views. The main residence, a contemporary log home, was extensively renovated in 2022–2023, showcasing meticulous craftsmanship. The gourmet kitchen is a chef’s dream, featuring top-of-the-line appliances, custom cabinetry, and elegant granite countertops. The expansive great room, with soaring ceilings, is perfect for entertaining, complemented by a butler’s pantry for seamless hosting. A dedicated home office supports remote work, while the entire top floor serves as a luxurious retreat. The primary suite offers a spa-inspired bathroom with heated floors, a programmable Thermasol steam shower, and a 3-sided Kingsman gas fireplace, plus panoramic mountain views and a private sitting area. A charming 800-square-foot log cabin, built in 2002, provides modern comfort with 2 bedrooms, 1 bath, and a cozy loft. The detached 2-car garage includes a scenic apartment, ideal for guests. A robust brick-and-block shop, constructed in 2001, features four large open bays, ample workspace, and a half bath. Perfect for equestrian or farming pursuits, the estate is equipped with a barn, nine Mirafount waterers, extensive underground water lines, and miles of well-maintained fencing. Explore the property via an extensive trail system, or relax by the 4-acre stocked pond with an 80-foot dock and sandy beach. Four smaller ponds, two creeks, three wells, and natural springs enhance the landscape, creating a haven for outdoor enthusiasts. With 7 bedrooms and 5.5 bathrooms across the homes, this estate offers unmatched versatility. Additional potential includes developing a horse stable with living quarters. Experience the ultimate blend of sophistication, serenity, and self-sufficiency in this one-of-a-kind retreat an hour from DC!!
Zillow last checked: 9 hours ago
Listing updated: January 20, 2026 at 08:00am
Listed by:
Laura Nunley 703-795-8667,
Corcoran McEnearney
Bought with:
Shannon Gilmore, SP200204579
Washington Fine Properties, LLC
Source: Bright MLS,MLS#: VAFQ2016350
Facts & features
Interior
Bedrooms & bathrooms
- Bedrooms: 4
- Bathrooms: 4
- Full bathrooms: 3
- 1/2 bathrooms: 1
- Main level bathrooms: 2
- Main level bedrooms: 1
Basement
- Area: 1692
Heating
- Central, Heat Pump, Wood Stove, Electric, Propane
Cooling
- Central Air, Heat Pump, Electric
Appliances
- Included: Dishwasher, Disposal, Built-In Range, Dryer, Exhaust Fan, Microwave, Refrigerator, Stainless Steel Appliance(s), Washer, Washer/Dryer Stacked, Water Heater, Cooktop, Range Hood, Six Burner Stove, Water Treat System
Features
- Attic, Built-in Features, Butlers Pantry, Ceiling Fan(s), Dining Area, Exposed Beams, Family Room Off Kitchen, Open Floorplan, Eat-in Kitchen, Formal/Separate Dining Room, Kitchen Island, Kitchen - Gourmet, Primary Bath(s), Recessed Lighting, Sound System, Upgraded Countertops, Walk-In Closet(s), Wine Storage, Other, 9'+ Ceilings, Beamed Ceilings, 2 Story Ceilings, Log Walls, Paneled Walls
- Flooring: Luxury Vinyl, Engineered Wood
- Windows: Window Treatments
- Basement: Full,Improved,Interior Entry,Exterior Entry,Windows
- Number of fireplaces: 2
- Fireplace features: Brick, Mantel(s), Screen, Wood Burning, Stone, Wood Burning Stove
Interior area
- Total structure area: 6,011
- Total interior livable area: 6,011 sqft
- Finished area above ground: 4,319
- Finished area below ground: 1,692
Property
Parking
- Total spaces: 3
- Parking features: Built In, Covered, Garage Faces Front, Garage Door Opener, Inside Entrance, Oversized, Asphalt, Circular Driveway, Driveway, Paved, Private, Attached, Detached
- Attached garage spaces: 3
- Has uncovered spaces: Yes
Accessibility
- Accessibility features: None
Features
- Levels: Three
- Stories: 3
- Patio & porch: Deck, Patio, Porch
- Exterior features: Extensive Hardscape, Lighting, Flood Lights, Stone Retaining Walls, Other
- Pool features: None
- Has view: Yes
- View description: Creek/Stream, Garden, Mountain(s), Panoramic, Pond, Pasture, Scenic Vista, Trees/Woods, Water
- Has water view: Yes
- Water view: Creek/Stream,Pond,Water
- Waterfront features: Pond
- Body of water: Private Pond
- Frontage length: Water Frontage Ft: 1479
Lot
- Size: 166.70 Acres
- Features: Backs to Trees, Cleared, Fishing Available, Hunting Available, Landscaped, Not In Development, Open Lot, Wooded, Pond, Private, Rear Yard, Rural, Secluded, Stream/Creek, Year Round Access
Details
- Additional structures: Above Grade, Below Grade, Outbuilding, Residence, Feed Barn, Shed(s)
- Has additional parcels: Yes
- Parcel number: 6955474905000, 6955588788000, 6955682770000
- Zoning: 100+ AC
- Zoning description: There are 3 different tax lots, 1 is 100+ AC, 1 is an out lot
- Special conditions: Standard
Construction
Type & style
- Home type: SingleFamily
- Architectural style: Cabin/Lodge,Contemporary
- Property subtype: Farm
Materials
- Asphalt, HardiPlank Type, Log
- Foundation: Slab, Permanent
- Roof: Metal
Condition
- New construction: No
- Year built: 2003
- Major remodel year: 2022
Utilities & green energy
- Sewer: On Site Septic
- Water: Well
- Utilities for property: Propane
Community & neighborhood
Security
- Security features: Exterior Cameras, Electric Alarm
Location
- Region: Marshall
- Subdivision: None Available
Other
Other facts
- Listing agreement: Exclusive Right To Sell
- Ownership: Fee Simple
Price history
| Date | Event | Price |
|---|---|---|
| 8/20/2025 | Sold | $3,335,000-4.6%$555/sqft |
Source: | ||
| 8/20/2025 | Listed for sale | $3,495,000$581/sqft |
Source: | ||
| 6/27/2025 | Contingent | $3,495,000$581/sqft |
Source: | ||
| 5/1/2025 | Listed for sale | $3,495,000-11.5%$581/sqft |
Source: | ||
| 8/17/2024 | Listing removed | -- |
Source: | ||
Public tax history
| Year | Property taxes | Tax assessment |
|---|---|---|
| 2025 | $11,052 +2.5% | $1,142,900 |
| 2024 | $10,778 +4.4% | $1,142,900 |
| 2023 | $10,320 +14.3% | $1,142,900 +14.3% |
Find assessor info on the county website
Neighborhood: 20115
Nearby schools
GreatSchools rating
- 5/10W.G. Coleman Elementary SchoolGrades: PK-5Distance: 9.2 mi
- 7/10Marshall Middle SchoolGrades: 6-8Distance: 9.3 mi
- 8/10Fauquier High SchoolGrades: 9-12Distance: 4.9 mi
Schools provided by the listing agent
- Elementary: Coleman
- Middle: Marshall
- High: Fauquier
- District: Fauquier County Public Schools
Source: Bright MLS. This data may not be complete. We recommend contacting the local school district to confirm school assignments for this home.

