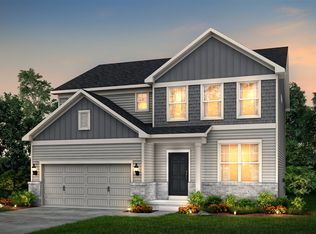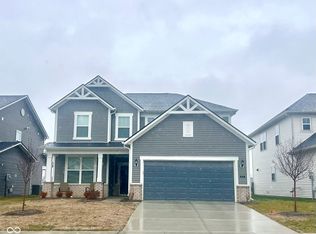This stunning new construction home is the epitome of modern living, boasting a wealth of upgrades designed to enhance both style and functionality. Step inside to discover an open-concept floor plan adorned with luxury vinyl plank flooring that stretches seamlessly across the entire first floor, providing durability and a sophisticated aesthetic. The heart of the home is the upgraded chef's kitchen, featuring top-of-the-line stainless steel appliances, sleek quartz countertops, an oversized island with seating, and custom cabinetry with soft-close features. A designer backsplash and pendant lighting add the perfect finishing touches, making this kitchen a true showpiece. Adjacent to the kitchen, the sunroom bathes the space in natural light, offering a tranquil retreat for morning coffee, casual dining, or a cozy reading nook. Upstairs, the primary suite is a luxurious haven, complete with a spa-inspired walk-in bath. The en-suite boasts an expansive walk-in shower with frameless glass, dual vanities, and premium tilework that exudes elegance. Additional highlights include energy-efficient windows, a spacious laundry room, this home is move-in ready and waiting to welcome you.
This property is off market, which means it's not currently listed for sale or rent on Zillow. This may be different from what's available on other websites or public sources.

